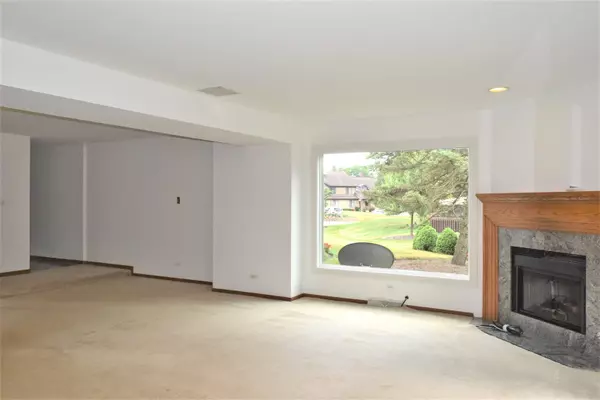$186,000
$199,900
7.0%For more information regarding the value of a property, please contact us for a free consultation.
2 Beds
3.5 Baths
2,000 SqFt
SOLD DATE : 08/09/2019
Key Details
Sold Price $186,000
Property Type Townhouse
Sub Type Townhouse-2 Story
Listing Status Sold
Purchase Type For Sale
Square Footage 2,000 sqft
Price per Sqft $93
Subdivision Villa Olivia
MLS Listing ID 10455985
Sold Date 08/09/19
Bedrooms 2
Full Baths 3
Half Baths 1
HOA Fees $308/mo
Year Built 1984
Annual Tax Amount $6,421
Tax Year 2017
Lot Dimensions 28X57X30X56
Property Description
GREAT VALUE! Sound Condition! Bring your cosmetic vision and re-create your space in this desirable Villa Olivia quality built and spacious town home, with premium golf course location and finished basement! Features include a great room with a fireplace and access to the large deck - great for entertaining and overlooking the beautiful golf course! Spacious kitchen! Finished basement offers a recreation room, wet bar, full bathroom, wine cellar, workshop, laundry/utility room and a huge cedar closet. Master suite features a fireplace, private balcony, two walk-in closets, deluxe bathroom with garden tub and separate shower. Guest suite offers a private bathroom, walk-in closet and office/den area. Finished stair attic for additional storage. Central Vac! New windows and sliding door. Newer furnace/central air and water heater! Great location near Rte 20/Rte 59, shopping, train and more. Sold as-is.
Location
State IL
County Cook
Rooms
Basement Full
Interior
Interior Features Vaulted/Cathedral Ceilings, Bar-Wet, Hardwood Floors, Laundry Hook-Up in Unit, Storage, Walk-In Closet(s)
Heating Natural Gas, Forced Air
Cooling Central Air
Fireplaces Number 2
Fireplaces Type Wood Burning
Fireplace Y
Exterior
Exterior Feature Deck, Storms/Screens
Parking Features Attached
Garage Spaces 2.0
Community Features Golf Course
View Y/N true
Roof Type Asphalt
Building
Lot Description Common Grounds, Cul-De-Sac, Golf Course Lot, Landscaped
Foundation Concrete Perimeter
Sewer Public Sewer
Water Public
New Construction false
Schools
Elementary Schools Liberty Elementary School
Middle Schools Kenyon Woods Middle School
High Schools South Elgin High School
School District 46, 46, 46
Others
Pets Allowed Cats OK, Dogs OK
HOA Fee Include Insurance,Exterior Maintenance,Lawn Care,Scavenger,Snow Removal
Ownership Fee Simple w/ HO Assn.
Special Listing Condition None
Read Less Info
Want to know what your home might be worth? Contact us for a FREE valuation!

Our team is ready to help you sell your home for the highest possible price ASAP
© 2025 Listings courtesy of MRED as distributed by MLS GRID. All Rights Reserved.
Bought with Mary Fallon • American Dream House Realty LLC
"My job is to find and attract mastery-based agents to the office, protect the culture, and make sure everyone is happy! "






