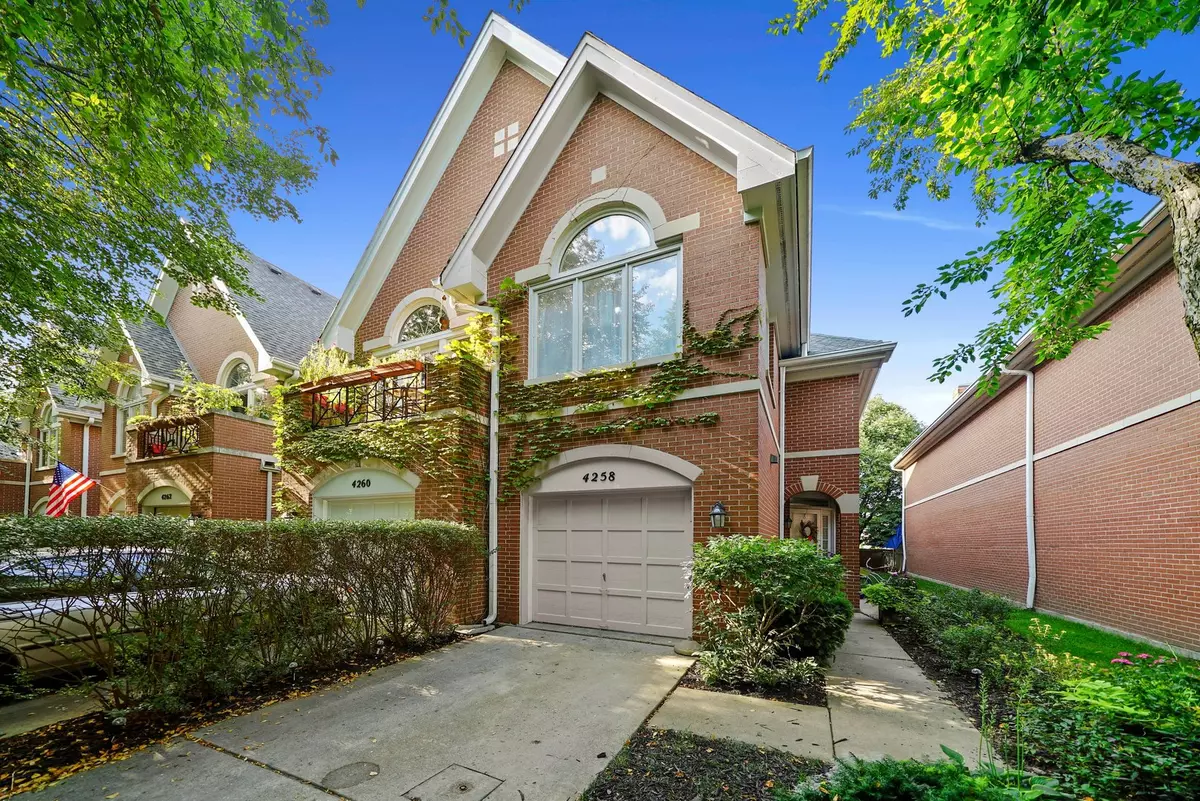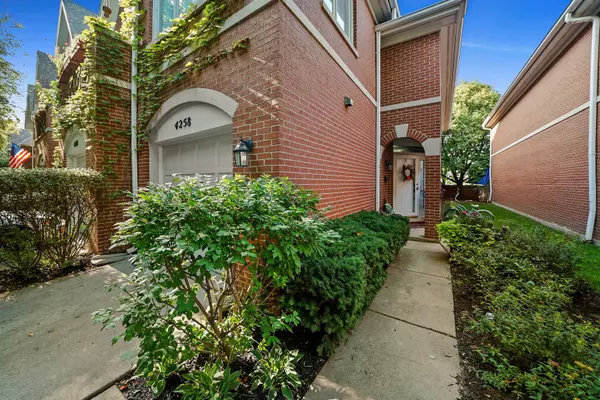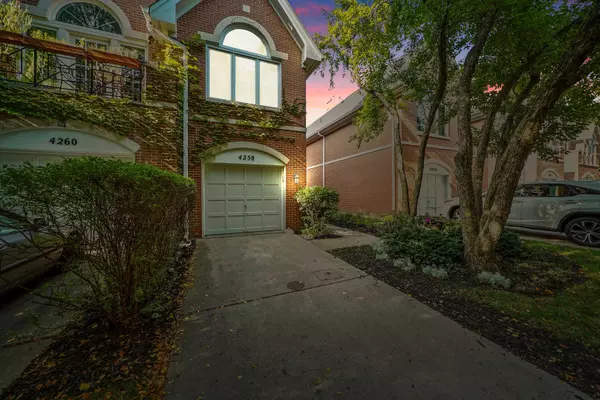$425,000
$395,000
7.6%For more information regarding the value of a property, please contact us for a free consultation.
2 Beds
2.5 Baths
1,985 SqFt
SOLD DATE : 09/30/2021
Key Details
Sold Price $425,000
Property Type Townhouse
Sub Type Townhouse-2 Story
Listing Status Sold
Purchase Type For Sale
Square Footage 1,985 sqft
Price per Sqft $214
Subdivision Sauganash Village
MLS Listing ID 11184506
Sold Date 09/30/21
Bedrooms 2
Full Baths 2
Half Baths 1
HOA Fees $375/mo
Year Built 1987
Annual Tax Amount $6,265
Tax Year 2019
Lot Dimensions 17 X 104
Property Description
Luxury Abounds in this Sophisticated Residence Nestled in the Tree-Lined Private and very Coveted Sauganash Village Subdivision. Centrally Located and in Walking Distance to Running/biking Trails that Lead to the Forest Preserve and Sauganash Park. Located in an Outstanding Public School District. Despite the pandemic, Sauganash Elementary's Math & Reading Test Scores were far Above the State Average due to Parent/Teacher Collaboration. The Teachers worked Tirelessly with the Students and Parents to Keep Everyone on Track. Need a Pick-ME up? Starbucks is just Around the Corner, right outside the Subdivision, Next to the Cleaners, Florist, Nail Salon, Subway and Chase bank. Complete all your errands in ONE Spot! For Groceries, Whole Foods is located less than 5 Minutes away by car. Sauganash offers all the Comforts of Life in the Suburbs, yet, it is still very Chicago! Close proximity to the 94 Edens Expressway and Public Transportation; Edgebrook Metra & CTA. The Location is so GREAT, we almost forgot to speak to the Exquisite Design. In this HOME, you'll have Nothing to do but Move-in and Enjoy the Gorgeous Space and Modern Upgrades. This Stunning Townhouse with a Private Corner Entrance was Completely Refurbished in a Light Color Pallet and Contemporary Design Style. The Bright and Spacious First Floor Level Welcomes you with an Impressive 20' ft High Ceiling and a Wood-Burning Fireplace wrapped from Floor to Ceiling in an Arctic White Marble Stone. Adding an Elegance that is sure to WOW your guests. The Open-Floor Plan offers a Living Room and Dining Room Combo, a Stylish Powder Room and a U-Shaped Kitchen complete with white Shaker Cabinetry, Light white Quartz Countertops, Grayish Glass backsplash, stainless steel Farmers Sink with Touch-less/motion Faucet and to contrast colors; Black Stainless Steel Appliances. Off the living room you'll find a Cozy Outdoor Patio with a New Concrete Slab that seamlessly Connects the Outdoors to the Interior, Extending your Entertainment Space through a Sliding Door and Picture Windows. In the Second Level you will find W/D closet, 2nd Bathroom and a Spacious 2nd Bedroom overlooking the Main Level through a custom built GLASS wall used to Preserve the Original airy-design that Allows for Natural Light to Cascade into the Room During the Day. The Custom Built Hallway Shelves add a Touch of Style and Functionality. On the Opposite end you will find a Spacious Master Bedroom with Vaulted Ceilings and MORE Windows. The AWE-inspiring Master Bathroom Oasis is complete with a Floating Double Bowl Vanity, a Separate Floor to Ceiling Tiled Shower with a custom Glass Enclosing and a Free Standing Bathtub anchored by a Vintage Chandelier. This home has a total of Two bedrooms and 2.5 Bathrooms, new Hardwood Floors thru-out, Nest thermostat, keyless Front Door Entry and an attached ONE-car Garage with Keypad entry and Tandem Outdoor Space Parking. Spacious garage is suitable for loads of Storage.
Location
State IL
County Cook
Rooms
Basement None
Interior
Interior Features Bar-Wet, Hardwood Floors, Second Floor Laundry
Heating Natural Gas
Cooling Central Air
Fireplaces Number 1
Fireplaces Type Wood Burning, Gas Starter
Fireplace Y
Appliance Range, Microwave, Dishwasher, Refrigerator, Washer, Dryer, Disposal, Stainless Steel Appliance(s), Range Hood
Laundry In Unit, Laundry Closet
Exterior
Exterior Feature Patio, Storms/Screens, End Unit
Parking Features Attached
Garage Spaces 1.0
Community Features Ceiling Fan, Laundry
View Y/N true
Roof Type Asphalt
Building
Lot Description Cul-De-Sac, Fenced Yard, Forest Preserve Adjacent, Nature Preserve Adjacent, Landscaped, Wooded, Mature Trees, Backs to Trees/Woods, Outdoor Lighting, Sidewalks, Streetlights
Foundation Block
Sewer Public Sewer
Water Lake Michigan
New Construction false
Schools
Elementary Schools Sauganash Elementary School
Middle Schools Sauganash Elementary School
High Schools Taft High School
School District 299, 299, 299
Others
Pets Allowed Cats OK, Dogs OK
HOA Fee Include Water,Insurance,Exterior Maintenance,Lawn Care,Scavenger,Snow Removal
Ownership Fee Simple w/ HO Assn.
Special Listing Condition None
Read Less Info
Want to know what your home might be worth? Contact us for a FREE valuation!

Our team is ready to help you sell your home for the highest possible price ASAP
© 2025 Listings courtesy of MRED as distributed by MLS GRID. All Rights Reserved.
Bought with Thomas Marchetti • Dream Town Realty
"My job is to find and attract mastery-based agents to the office, protect the culture, and make sure everyone is happy! "






