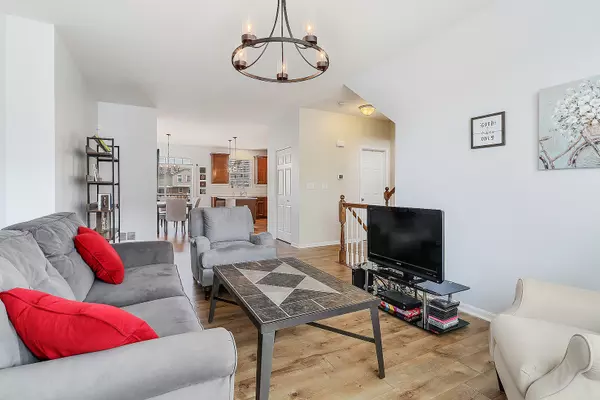$301,000
$299,900
0.4%For more information regarding the value of a property, please contact us for a free consultation.
2 Beds
2.5 Baths
1,726 SqFt
SOLD DATE : 08/18/2021
Key Details
Sold Price $301,000
Property Type Townhouse
Sub Type T3-Townhouse 3+ Stories
Listing Status Sold
Purchase Type For Sale
Square Footage 1,726 sqft
Price per Sqft $174
Subdivision Sheffield Square
MLS Listing ID 11159659
Sold Date 08/18/21
Bedrooms 2
Full Baths 2
Half Baths 1
HOA Fees $199/mo
Year Built 2012
Annual Tax Amount $7,577
Tax Year 2019
Lot Dimensions 32 X 52
Property Description
Spacious and updated townhome features two bedroom suites, new quartz countertops, new subway tile backsplash, fresh paint and gorgeous upgraded flooring. Lots of natural light makes this one feel even more open and spacious and townhome overlooks the colorful court yard right outside the front door! It includes 2.5 baths, upgraded 42-inch kitchen cabinets, island with quartz countertop, SS appliances, TWO kitchen pantries and eating area overlooking balcony. Master suite has an oversized walk-in closet and huge private bathroom with upgraded vanity. The open loft area between the bedrooms can easily be used as an office, private reading area or toy room space. Huge bonus is the washer/dryer are located on the second floor near both bedrooms - making laundry chores convenient and much easier. The finished lower level has a bonus room that also can be used as an office or exercise room, as the current owner is using it, or a play room for the kids! House has modern white trim and doors and is freshly painted in today's neutral colors and also features an attached two-car garage! The Metra Train, walking/bike path, park, and Centennial Pool are all within walking distance and this home is tucked in the back of the subdivision so its away from the traffic on 153rd Street. Come check it out before its gone as this beauty won't last long!
Location
State IL
County Cook
Rooms
Basement English
Interior
Interior Features Wood Laminate Floors, Second Floor Laundry, Laundry Hook-Up in Unit
Heating Natural Gas, Forced Air
Cooling Central Air
Fireplace N
Appliance Range, Microwave, Dishwasher, Refrigerator, Washer, Dryer, Stainless Steel Appliance(s)
Exterior
Exterior Feature Balcony, Porch
Parking Features Attached
Garage Spaces 2.0
View Y/N true
Roof Type Asphalt
Building
Lot Description Common Grounds
Foundation Concrete Perimeter
Sewer Public Sewer
Water Public
New Construction false
Schools
Elementary Schools Orland Park Elementary School
Middle Schools Orland Junior High School
High Schools Carl Sandburg High School
School District 135, 135, 230
Others
Pets Allowed Cats OK, Dogs OK
HOA Fee Include Insurance,Exterior Maintenance,Lawn Care,Snow Removal
Ownership Fee Simple w/ HO Assn.
Special Listing Condition None
Read Less Info
Want to know what your home might be worth? Contact us for a FREE valuation!

Our team is ready to help you sell your home for the highest possible price ASAP
© 2025 Listings courtesy of MRED as distributed by MLS GRID. All Rights Reserved.
Bought with Lori Mizera • @properties
"My job is to find and attract mastery-based agents to the office, protect the culture, and make sure everyone is happy! "






