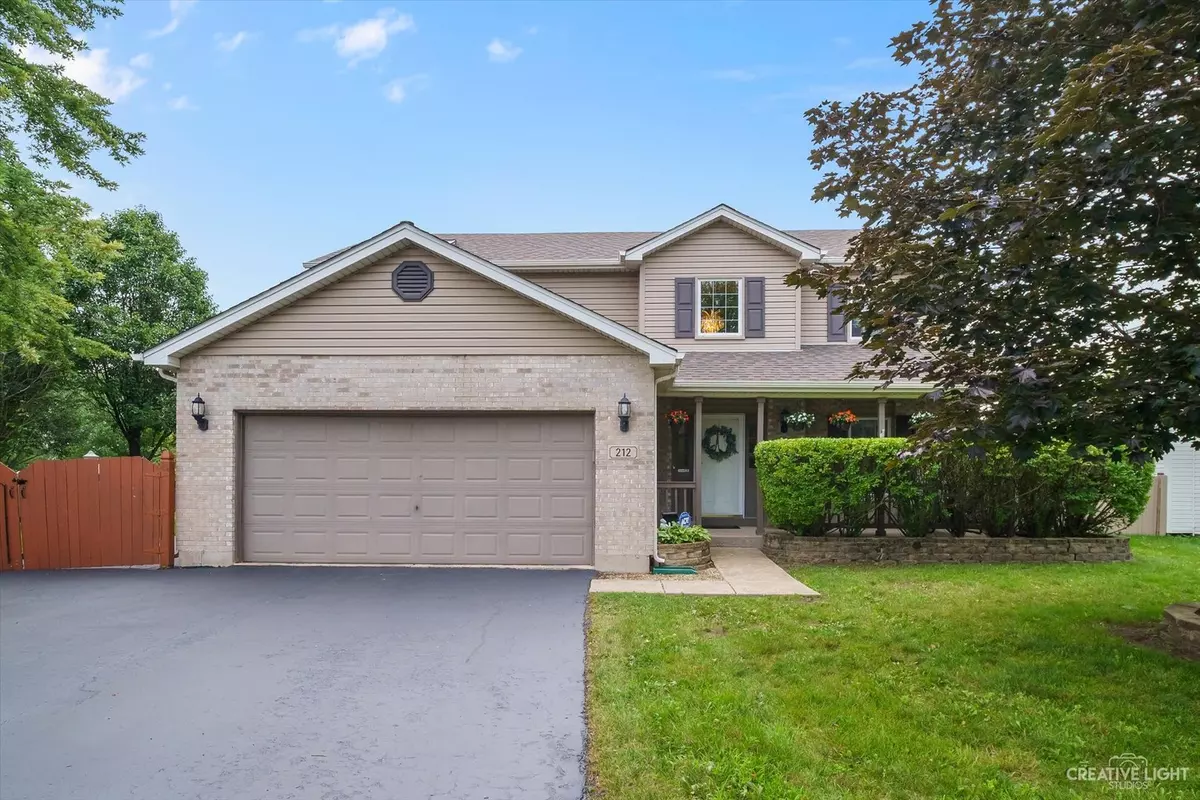$320,000
$290,000
10.3%For more information regarding the value of a property, please contact us for a free consultation.
3 Beds
2.5 Baths
1,838 SqFt
SOLD DATE : 09/15/2021
Key Details
Sold Price $320,000
Property Type Single Family Home
Sub Type Detached Single
Listing Status Sold
Purchase Type For Sale
Square Footage 1,838 sqft
Price per Sqft $174
Subdivision Malibu Bay
MLS Listing ID 11155818
Sold Date 09/15/21
Bedrooms 3
Full Baths 2
Half Baths 1
HOA Fees $12/ann
Year Built 1999
Annual Tax Amount $7,483
Tax Year 2020
Lot Size 0.320 Acres
Lot Dimensions 60X133X100X53X129
Property Description
Stunning 3 bed, 2.1 bath home with partial finished basement on 1/3 acre tree-lined corner lot in desirable Malibu Bay subdivision. A multitude of windows and skylights in this home means natural light floods every room. Enter through the covered front porch into a 2-story foyer. To the right is the formal dining room, currently being used as a playroom. Continue on into the updated kitchen featuring dark-stained cabinets, quartz counters, subway tile backsplash, lots of lighting and separate pantry. Enjoy this freshly painted open concept space that flows into the casual dining area and large family room featuring a wood-burning fireplace flanked by built-in bookshelves. Upstairs, the generous Master Suite includes vaulted ceiling in bedroom, L-shaped walk-in closet, and master bath with separate shower and soaking tub. Down the hall is the 2nd full bath and two secondary bedrooms including an additional walk-in closet. 2nd Floor Laundry makes life easy! Downstairs is a partial finished basement perfect for a workout area and home office plus a cemented crawlspace for lots of storage. Relax on the huge deck with hot tub and gazebo, lined with arborvitae for privacy. The backyard wraps around the house and includes a storage shed and firepit. The 2.5 car garage is insulated and heated, and features an epoxy floor. The extra wide driveway continues behind a gate to backyard--perfect for parking a boat or trailer. AC 5 years old. Windows/Roof/Siding approx 10 years old. Furnace has new blower motor and mother board. Location across from Romeoville Village Hall/Rec Center - home to festivals and concerts including Ribfest. Walk to parks. Easy access to I-55 and I-355. 10 minutes to Metra.
Location
State IL
County Will
Community Park, Curbs, Sidewalks, Street Lights, Street Paved
Rooms
Basement Partial
Interior
Interior Features Vaulted/Cathedral Ceilings, Skylight(s), Wood Laminate Floors, Walk-In Closet(s)
Heating Natural Gas, Forced Air
Cooling Central Air
Fireplaces Number 1
Fireplaces Type Wood Burning, Gas Starter
Fireplace Y
Appliance Range, Microwave, Dishwasher, Refrigerator, Washer, Dryer
Exterior
Exterior Feature Deck, Patio, Porch, Hot Tub, Fire Pit
Parking Features Attached
Garage Spaces 2.5
View Y/N true
Roof Type Asphalt
Building
Lot Description Corner Lot, Cul-De-Sac, Fenced Yard, Landscaped, Wooded
Story 2 Stories
Foundation Concrete Perimeter
Sewer Public Sewer
Water Public
New Construction false
Schools
Elementary Schools Robert C Hill Elementary School
Middle Schools A Vito Martinez Middle School
High Schools Romeoville High School
School District 365U, 365U, 365U
Others
HOA Fee Include Other
Ownership Fee Simple
Special Listing Condition None
Read Less Info
Want to know what your home might be worth? Contact us for a FREE valuation!

Our team is ready to help you sell your home for the highest possible price ASAP
© 2025 Listings courtesy of MRED as distributed by MLS GRID. All Rights Reserved.
Bought with Diana Jasin • Worth Clark Realty
"My job is to find and attract mastery-based agents to the office, protect the culture, and make sure everyone is happy! "






