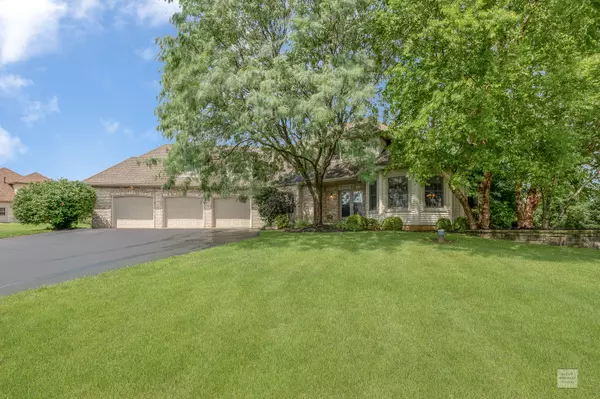$560,000
$565,000
0.9%For more information regarding the value of a property, please contact us for a free consultation.
4 Beds
4 Baths
3,200 SqFt
SOLD DATE : 08/31/2021
Key Details
Sold Price $560,000
Property Type Single Family Home
Sub Type Detached Single
Listing Status Sold
Purchase Type For Sale
Square Footage 3,200 sqft
Price per Sqft $175
Subdivision Farm Colony Estates
MLS Listing ID 11118506
Sold Date 08/31/21
Style Traditional
Bedrooms 4
Full Baths 3
Half Baths 2
HOA Fees $50/ann
Year Built 2004
Annual Tax Amount $11,709
Tax Year 2020
Lot Size 1.069 Acres
Lot Dimensions 177 X 332 X 96 X 331
Property Description
Step into luxury in this amazing custom built home with a stunning backyard oasis! This home was created to impress with all the entertaining room you would ever need. Professionally landscaped, with a spectacular backyard starting with a 2000 sq ft stamped concrete patio, and a huge in-ground heated pool with water slide, tanning ledge, and additional water features! This meticulously maintained home has had one owner, never had any pets, and no smoking! Upstairs has an alluring master suite, plus 2 additional bedrooms, and a huge bonus room or 4th bedroom. First floor den with closet could be 5th bedroom. Main floor includes a gorgeous kitchen with custom 42" solid oak cabinets, stainless steel appliances, walk-in pantry, granite countertops, and a huge island. Adjacent is a large family room with custom built-in bookcases and a gas fireplace. There's also a formal dining room and living room with a cathedral ceiling and another fireplace. In addition to all that, there is a full finished basement with large recreation area, full bathroom, and a movie theater room! Additional storage in basement and in the attached 3.5 car garage! This home has so many upgrades including 9-ft ceilings, Brazilian cherry hardwood floors, Anderson windows and exterior doors, custom milled hand-stained trim, custom closet organizers, and more! Great neighborhood! Minutes to the river, downtown Yorkville, lots of great restaurants and shopping! Dont miss this one, it definitely wont last!!
Location
State IL
County Kendall
Community Street Paved
Rooms
Basement Full
Interior
Interior Features Hardwood Floors, First Floor Laundry, Walk-In Closet(s), Ceiling - 9 Foot
Heating Natural Gas
Cooling Central Air
Fireplaces Number 2
Fireplaces Type Gas Log, Gas Starter
Fireplace Y
Appliance Double Oven, Microwave, Dishwasher, Refrigerator, Washer, Dryer, Cooktop, Water Softener Owned
Laundry In Unit, Sink
Exterior
Exterior Feature Patio, Stamped Concrete Patio, In Ground Pool, Storms/Screens
Parking Features Attached
Garage Spaces 3.5
Pool in ground pool
View Y/N true
Roof Type Asphalt
Building
Lot Description Landscaped, Mature Trees
Story 2 Stories
Foundation Concrete Perimeter
Sewer Septic-Private
New Construction false
Schools
Elementary Schools Circle Center Grade School
Middle Schools Yorkville Middle School
High Schools Yorkville High School
School District 115, 115, 115
Others
HOA Fee Include Insurance
Ownership Fee Simple w/ HO Assn.
Special Listing Condition None
Read Less Info
Want to know what your home might be worth? Contact us for a FREE valuation!

Our team is ready to help you sell your home for the highest possible price ASAP
© 2025 Listings courtesy of MRED as distributed by MLS GRID. All Rights Reserved.
Bought with Lydia Memeti • REMAX Legends
"My job is to find and attract mastery-based agents to the office, protect the culture, and make sure everyone is happy! "






