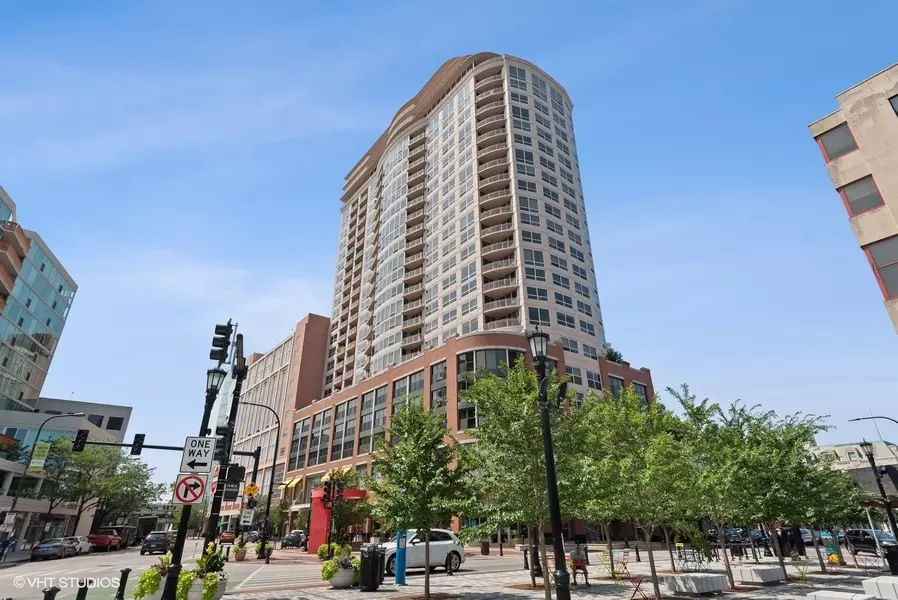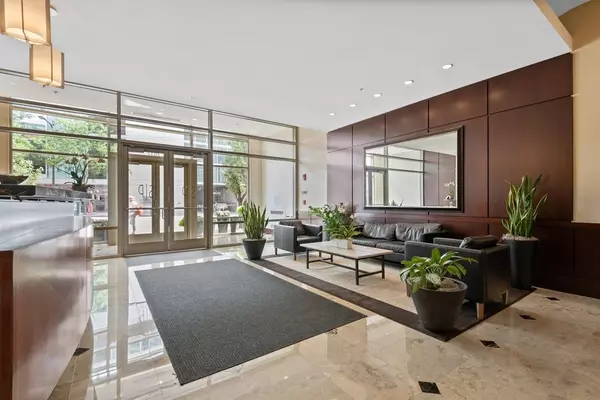$492,000
$499,000
1.4%For more information regarding the value of a property, please contact us for a free consultation.
2 Beds
2 Baths
1,278 SqFt
SOLD DATE : 09/07/2021
Key Details
Sold Price $492,000
Property Type Condo
Sub Type Condo,High Rise (7+ Stories)
Listing Status Sold
Purchase Type For Sale
Square Footage 1,278 sqft
Price per Sqft $384
Subdivision Sherman Plaza
MLS Listing ID 11169871
Sold Date 09/07/21
Bedrooms 2
Full Baths 2
HOA Fees $671/mo
Year Built 2006
Annual Tax Amount $10,700
Tax Year 2019
Lot Dimensions COMMON
Property Description
Open and light filled with stunning garden views, town and peaks of the lake! Absolutely perfect condition in the premier building in downtown Evanston! Updated 2bed/2ba has important split bedroom floor plan and decorated in a sophisticated, soft neutral palette. Enjoy your favorite beverage on the balcony accessed from the living room/north and east views. Chefs kitchen opens to living and dining areas. It features an abundance of cabinets and counter space with breakfast bar for multiple pull up seating. Both bathrooms have been updated with new tile shower and bath surrounds, new Toto toilets. Spacious primary suite with 2 closets, one is a custom outfitted walk-in! The spa inspired primary bath has both shower and a soaking tub, and expansive vanity featuring 2 sinks. Handsome wood floors in LR, DR, and both bedrooms. Neutral tile floors are in entry foyer, kitchen and baths. Great storage throughout including a large in-unit laundry room. Building amenities include door person, multiple elevators, garage parking( #914) bike room, storage room (6th fl. space 78) fully equipped party room and roof deck. Walk to both trains, numerous restaurants, lake front, Northwestern and everything vibrant Evanston has to offer! Furniture is available for purchase so it literally is turn-key. Building is under it's rental cap. Healthy reserves in exceptionally well run building with on-site management.
Location
State IL
County Cook
Rooms
Basement None
Interior
Interior Features Hardwood Floors, Laundry Hook-Up in Unit
Heating Electric, Forced Air
Cooling Central Air
Fireplace N
Appliance Range, Microwave, Refrigerator, Washer, Dryer, Disposal
Exterior
Parking Features Attached
Garage Spaces 1.0
Community Features Bike Room/Bike Trails, Door Person, Elevator(s), Storage, On Site Manager/Engineer, Party Room, Security Door Lock(s)
View Y/N true
Building
Sewer Public Sewer
Water Lake Michigan, Public
New Construction false
Schools
Elementary Schools Dewey Elementary School
Middle Schools Nichols Middle School
High Schools Evanston Twp High School
School District 65, 65, 202
Others
Pets Allowed Cats OK, Dogs OK
HOA Fee Include Heat,Air Conditioning,Water,Parking,Insurance,Security,Doorman,TV/Cable,Exterior Maintenance,Lawn Care,Scavenger,Snow Removal
Ownership Condo
Special Listing Condition None
Read Less Info
Want to know what your home might be worth? Contact us for a FREE valuation!

Our team is ready to help you sell your home for the highest possible price ASAP
© 2025 Listings courtesy of MRED as distributed by MLS GRID. All Rights Reserved.
Bought with David Yocum • Redfin Corporation
"My job is to find and attract mastery-based agents to the office, protect the culture, and make sure everyone is happy! "






