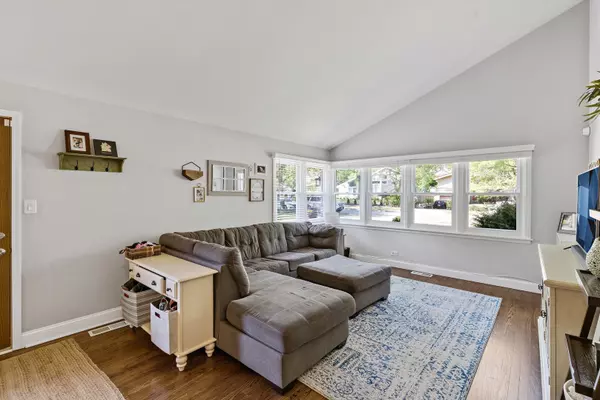$364,000
$340,000
7.1%For more information regarding the value of a property, please contact us for a free consultation.
3 Beds
2 Baths
1,444 SqFt
SOLD DATE : 08/12/2021
Key Details
Sold Price $364,000
Property Type Single Family Home
Sub Type Detached Single
Listing Status Sold
Purchase Type For Sale
Square Footage 1,444 sqft
Price per Sqft $252
Subdivision Sherwood Forest
MLS Listing ID 11118839
Sold Date 08/12/21
Style Bi-Level
Bedrooms 3
Full Baths 2
Year Built 1953
Annual Tax Amount $8,243
Tax Year 2020
Lot Size 7,100 Sqft
Lot Dimensions 7018
Property Description
It's everything you've been dreaming of! Charming and adorable 3 bedroom, 2 bathroom, "balcony" split-level home in pretty-as-a-picture, tree-filled neighborhood called Sherwood Forest. Light pours into this home from every window! Bright, open, living/dining room combo w/vaulted ceilings. Large, main-level, room addition with fireplace perfect for adult lounge, formal dining room, family gathering. Eat-in kitchen features newer stove and refrigerator. Upstairs you'll find an ample primary bedroom with 2 large and organized closets. 2 additional, plentiful bedrooms, a beautifully updated hall bathroom, and plenty of storage complete the upstairs. Lower level family room with built-in work surfaces is perfect for play or game room, homework, home office. You'll love the gorgeous hardwood floors throughout first and second levels; cozy carpeting on the lower level. New, lower-level windows, and loads of built-in storage, including handy crawl space. New paver side walk and patio lead the way to private, wooded, green and lush yard, featuring 2 sheds. Newly resurfaced driveway pulls right up to the door for easy grocery unloading, and easily parks 2 cars. Flood control system. Nearby parks, shopping, easy access to Route 41. Beautifully updated and maintained, and located in the perfect area, this home is exactly what you've been wishing for.
Location
State IL
County Lake
Community Curbs, Sidewalks, Street Lights
Rooms
Basement Partial
Interior
Interior Features Vaulted/Cathedral Ceilings, Hardwood Floors
Heating Natural Gas, Forced Air, Space Heater
Cooling Central Air
Fireplaces Number 1
Fireplaces Type Wood Burning
Fireplace Y
Appliance Range, Microwave, Dishwasher, Refrigerator, Washer, Dryer
Laundry Gas Dryer Hookup, In Unit, Laundry Chute
Exterior
Exterior Feature Patio, Brick Paver Patio
View Y/N true
Roof Type Asphalt
Building
Lot Description Wooded, Mature Trees
Story 1.5 Story
Foundation Concrete Perimeter
Sewer Public Sewer
Water Public
New Construction false
Schools
Elementary Schools Sherwood Elementary School
Middle Schools Elm Place School
High Schools Highland Park High School
School District 112, 112, 113
Others
HOA Fee Include None
Ownership Fee Simple
Special Listing Condition None
Read Less Info
Want to know what your home might be worth? Contact us for a FREE valuation!

Our team is ready to help you sell your home for the highest possible price ASAP
© 2025 Listings courtesy of MRED as distributed by MLS GRID. All Rights Reserved.
Bought with Shaun Raugstad • @properties
"My job is to find and attract mastery-based agents to the office, protect the culture, and make sure everyone is happy! "






