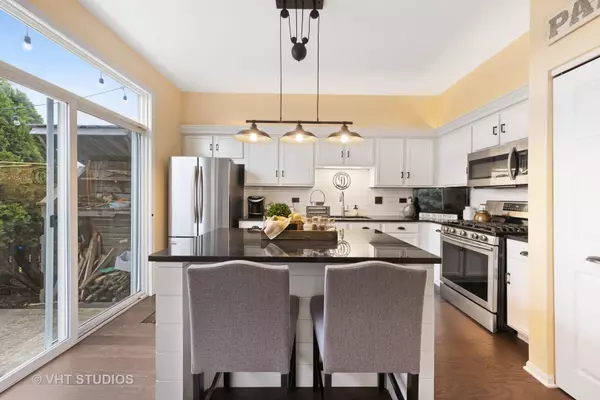$225,000
$215,000
4.7%For more information regarding the value of a property, please contact us for a free consultation.
2 Beds
2.5 Baths
1,668 SqFt
SOLD DATE : 08/09/2021
Key Details
Sold Price $225,000
Property Type Condo
Sub Type 1/2 Duplex
Listing Status Sold
Purchase Type For Sale
Square Footage 1,668 sqft
Price per Sqft $134
Subdivision Lakewood On Caton Farm
MLS Listing ID 11086077
Sold Date 08/09/21
Bedrooms 2
Full Baths 2
Half Baths 1
HOA Fees $14/ann
Year Built 1998
Annual Tax Amount $4,261
Tax Year 2020
Lot Dimensions 37X123X35X124
Property Description
Updated & upgraded duplex lives like a single family home with awesome pond views. Largest model boasts open floor plan w/2 story family room. Remodeled kitchen w/white cabinets, granite counters, island & stainless steel appliances. Dining room off of kitchen w/backyard access. Large family room w/2 story ceiling. Vaulted master suite w/sitting room, & remodeled bath w/dual vanities custom tile work & amazing shower. Good sized 2nd bedroom. Loft is perfect for work/play or could be converted to 3rd bedroom. 2nd floor laundry w/full size washer/dryer. Awesome pet/play cubby under stairs. White trim, 6 panel doors & oak railings throughout. 9' 1st floor ceilings. Newer/updated light fixtures + can lights. 1 car attached garage. Roof replaced in 2020. Newer carpet throughout. Fenced backyard w/concrete patio overlooks pond. Low association dues. Great location, convenient to shopping, dining, entertainment & transportation.
Location
State IL
County Will
Rooms
Basement None
Interior
Interior Features Vaulted/Cathedral Ceilings, Wood Laminate Floors, Second Floor Laundry, Laundry Hook-Up in Unit, Walk-In Closet(s), Ceiling - 9 Foot
Heating Natural Gas, Forced Air
Cooling Central Air
Fireplace N
Appliance Microwave, Dishwasher, Refrigerator, Washer, Disposal, Stainless Steel Appliance(s)
Laundry Gas Dryer Hookup, In Unit, Laundry Closet
Exterior
Exterior Feature Patio, Dog Run, End Unit
Parking Features Attached
Garage Spaces 1.0
Community Features Park
View Y/N true
Roof Type Asphalt
Building
Lot Description Fenced Yard, Landscaped, Pond(s), Water View
Foundation Concrete Perimeter
Sewer Public Sewer
Water Public
New Construction false
Schools
Elementary Schools Charles Reed Elementary School
Middle Schools Drauden Point Middle School
High Schools Plainfield South High School
School District 202, 202, 202
Others
Pets Allowed Cats OK, Dogs OK
HOA Fee Include None
Ownership Fee Simple w/ HO Assn.
Special Listing Condition None
Read Less Info
Want to know what your home might be worth? Contact us for a FREE valuation!

Our team is ready to help you sell your home for the highest possible price ASAP
© 2025 Listings courtesy of MRED as distributed by MLS GRID. All Rights Reserved.
Bought with Dave Stanton • Realtopia Real Estate Inc
"My job is to find and attract mastery-based agents to the office, protect the culture, and make sure everyone is happy! "






