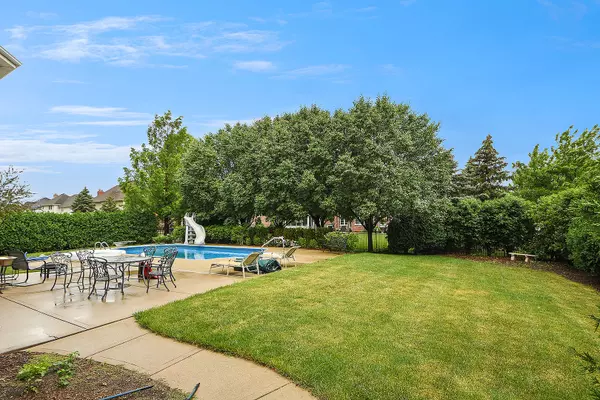$650,000
$649,000
0.2%For more information regarding the value of a property, please contact us for a free consultation.
5 Beds
3.5 Baths
3,941 SqFt
SOLD DATE : 07/30/2021
Key Details
Sold Price $650,000
Property Type Single Family Home
Sub Type Detached Single
Listing Status Sold
Purchase Type For Sale
Square Footage 3,941 sqft
Price per Sqft $164
Subdivision Evergreen View
MLS Listing ID 11136093
Sold Date 07/30/21
Style Traditional
Bedrooms 5
Full Baths 3
Half Baths 1
HOA Fees $6/ann
Year Built 2002
Annual Tax Amount $13,560
Tax Year 2019
Lot Size 0.412 Acres
Lot Dimensions 128X155X104X148
Property Description
Beautiful landscaping, arched windows, and a covered entry welcome you to this solid home built on a large corner lot by one of Evergreen View's finest builders. Stunning 2-story foyer accessing dual staircase leads to 5 upper level bedrooms. Gourmet kitchen lined with maple cabinetry, granite countertops, island w/seating, planner's desk and stainless appliances, including a double oven, and a 5 burner stove. A superb place for meal preparation, and with a walk-in pantry like this, you'll be able to feed the masses. Adjacent circular eating area to share your culinary creations. Additional celebration option in the formal dining and living room. Hardwoods and plantation shutters throughout much of the first floor. Family room showcases marble fireplace and 9 ft. ceilings. Sizable mudroom with laundry, can serve as central hub and is spacious enough for a 2nd refrigerator if needed. Finished basement with recreation area and kitchenette. Fully fenced yard with concrete patio surrounding saltwater hot tub and pool complete with slide and diving board! 3 car side load garage allows for plenty of storage of backyard toys, and with the corner lot location is still easy to access. Newer roof and backup generator for peace of mind. All of this, on the quieter side of town, near Silver Lakes Golf Course, but still including all of Orland Park's great schools as well as shopping and dining amenities.
Location
State IL
County Cook
Rooms
Basement Full
Interior
Interior Features Hardwood Floors
Heating Natural Gas, Sep Heating Systems - 2+
Cooling Central Air
Fireplaces Number 1
Fireplaces Type Wood Burning, Gas Log
Fireplace Y
Appliance Double Oven, Range, Microwave, Refrigerator, Washer, Dryer, Disposal
Exterior
Exterior Feature Patio, In Ground Pool
Parking Features Attached
Garage Spaces 3.0
Pool in ground pool
View Y/N true
Roof Type Asphalt
Building
Lot Description Corner Lot, Fenced Yard
Story 2 Stories
Foundation Concrete Perimeter
Sewer Public Sewer
Water Lake Michigan
New Construction false
Schools
Elementary Schools Prairie Elementary School
Middle Schools Jerling Junior High School
High Schools Carl Sandburg High School
School District 135, 135, 230
Others
HOA Fee Include Insurance
Ownership Fee Simple
Special Listing Condition None
Read Less Info
Want to know what your home might be worth? Contact us for a FREE valuation!

Our team is ready to help you sell your home for the highest possible price ASAP
© 2025 Listings courtesy of MRED as distributed by MLS GRID. All Rights Reserved.
Bought with Madonna Egan • RE/MAX 1st Service
"My job is to find and attract mastery-based agents to the office, protect the culture, and make sure everyone is happy! "





