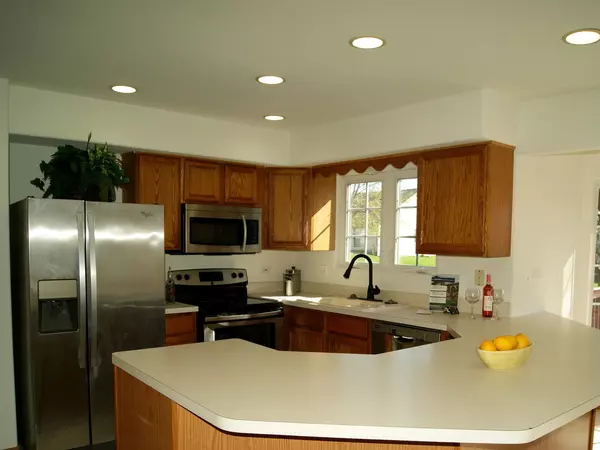$271,500
$269,900
0.6%For more information regarding the value of a property, please contact us for a free consultation.
3 Beds
3.5 Baths
1,776 SqFt
SOLD DATE : 07/27/2021
Key Details
Sold Price $271,500
Property Type Townhouse
Sub Type Townhouse-2 Story
Listing Status Sold
Purchase Type For Sale
Square Footage 1,776 sqft
Price per Sqft $152
Subdivision Meadowdale Estates
MLS Listing ID 11054114
Sold Date 07/27/21
Bedrooms 3
Full Baths 3
Half Baths 1
HOA Fees $140/mo
Year Built 1999
Annual Tax Amount $6,826
Tax Year 2019
Lot Dimensions 35 X 126
Property Description
This maintenance free Town Home has been updated. Move in condition. This 3 bedroom 3.1 bath, full finished basement with a 2 car garage. Large eat in kitchen with breakfast bar & eating area, ceramic flooring, Oak cabinets, SS appliances, over looking a family room. Bathrooms ceramic floors & Oak cabinets. Hardwood floors in the bedrooms, living room & dining room. Master bedroom double entry doors, large ensuite bath with ceramic tile, double sink vanity & 9 x 15 walk in closet. 2nd bedroom has 6 x 4 walk in closet, six panel doors, ceiling fans, New roof 2019, New hot water tank 2020, backed up sump pump, 200 amp electrical service, larger main water line for better pressure through out the home. 15 x 14 deck over looking a professionally landscaped yard. 2 car attached heated insulated garage with epoxy floor. Home being convey AS-IS. Desirable location close to shopping, restaurants, golfing, The Ohara Wood Preserve, with in walking distance to parks & schools, Metro & expressways near by.
Location
State IL
County Will
Rooms
Basement Full
Interior
Interior Features Vaulted/Cathedral Ceilings, Hardwood Floors, First Floor Laundry, Laundry Hook-Up in Unit
Heating Natural Gas, Forced Air
Cooling Central Air
Fireplace N
Appliance Range, Microwave, Dishwasher, Refrigerator, Washer, Dryer, Disposal, Stainless Steel Appliance(s)
Laundry Gas Dryer Hookup, In Unit, Sink
Exterior
Exterior Feature Deck, Storms/Screens
Parking Features Attached
Garage Spaces 2.0
Community Features Park, Underground Utilities
View Y/N true
Roof Type Asphalt
Building
Lot Description Landscaped, Sidewalks, Streetlights
Foundation Concrete Perimeter
Sewer Public Sewer
Water Public
New Construction false
Schools
Elementary Schools Beverly Skoff Elementary School
Middle Schools John J Lukancic Middle School
High Schools Romeoville High School
School District 365U, 365U, 365U
Others
Pets Allowed Cats OK, Dogs OK
HOA Fee Include Insurance,Exterior Maintenance,Lawn Care,Snow Removal
Ownership Fee Simple w/ HO Assn.
Special Listing Condition None
Read Less Info
Want to know what your home might be worth? Contact us for a FREE valuation!

Our team is ready to help you sell your home for the highest possible price ASAP
© 2025 Listings courtesy of MRED as distributed by MLS GRID. All Rights Reserved.
Bought with Tatjana Jovcevski • Baird & Warner
"My job is to find and attract mastery-based agents to the office, protect the culture, and make sure everyone is happy! "






