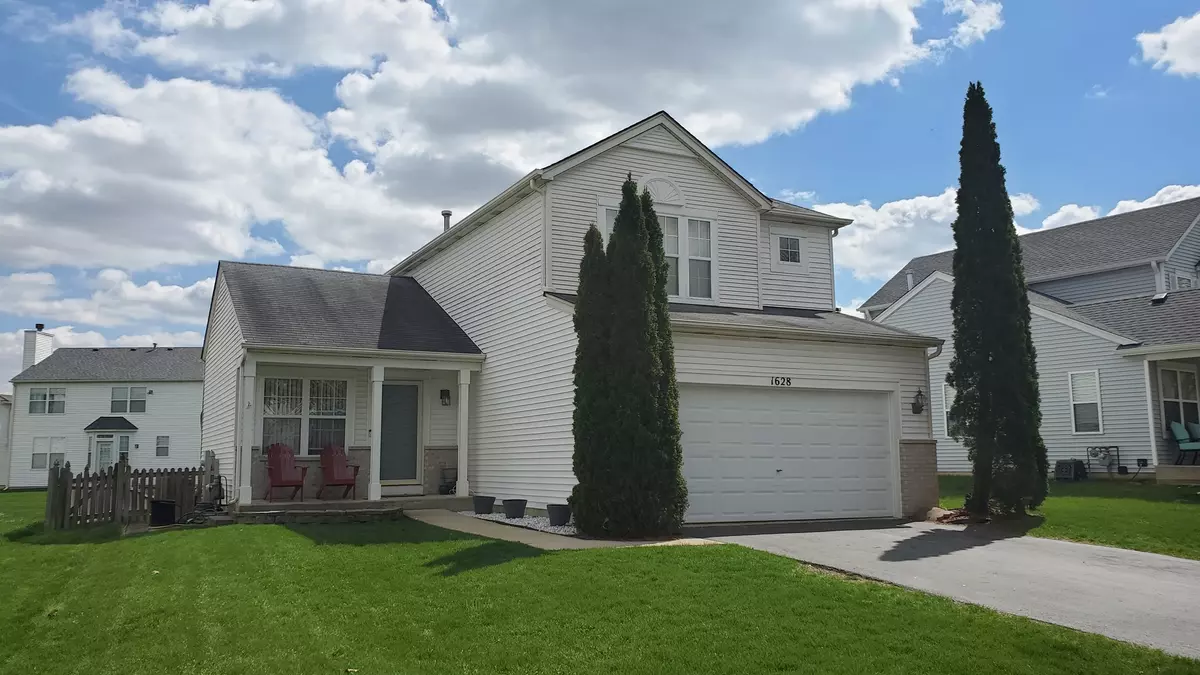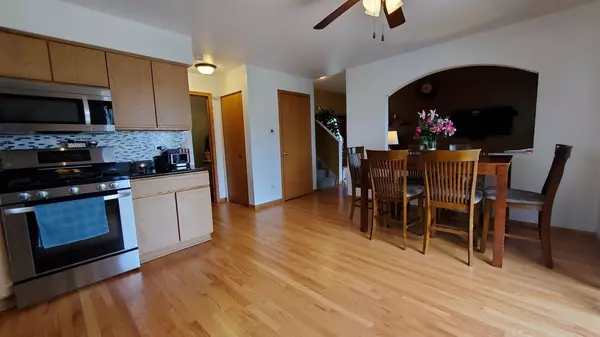$285,000
$275,000
3.6%For more information regarding the value of a property, please contact us for a free consultation.
3 Beds
3.5 Baths
1,580 SqFt
SOLD DATE : 07/14/2021
Key Details
Sold Price $285,000
Property Type Single Family Home
Sub Type Detached Single
Listing Status Sold
Purchase Type For Sale
Square Footage 1,580 sqft
Price per Sqft $180
Subdivision Wesglen
MLS Listing ID 11059029
Sold Date 07/14/21
Bedrooms 3
Full Baths 3
Half Baths 1
HOA Fees $55/mo
Year Built 2001
Annual Tax Amount $7,254
Tax Year 2019
Lot Size 8,276 Sqft
Lot Dimensions 66X125X47X125
Property Description
**More photos coming!**QUICK CLOSE!!** This two story charmer offers over 2200sqft of finished living space in the family friendly Wesglen subdivision (including a pool, clubhouse, parks, and more). Upon entering the front door, off the front porch, you will notice the spacious living room with vaulted ceilings and large custom windows. Newly refinished hardwood flooring (May '21) span throughout the entire first floor. The kitchen and dining space also feature fresh neutral paint and newly upgraded stainless steel appliances! Just off the kitchen is a mud room/ first floor laundry room! The second floor has all new carpeting (April '21) and an impressive master suite including a full bath and walk in closet! Down in the fully finished basement there is an additional full bathroom with ample space to add a fourth bedroom! The large wood deck and fully fenced back yard extend the living space outdoors, perfect for families, pets, and entertaining!
Location
State IL
County Will
Community Clubhouse, Park, Pool, Tennis Court(S), Lake, Curbs, Sidewalks, Street Lights
Rooms
Basement Full
Interior
Interior Features Vaulted/Cathedral Ceilings, Hardwood Floors, Some Wall-To-Wall Cp
Heating Natural Gas, Forced Air
Cooling Central Air
Fireplace N
Appliance Range, Microwave, Dishwasher, Refrigerator, Washer, Dryer, Stainless Steel Appliance(s)
Laundry Gas Dryer Hookup
Exterior
Exterior Feature Deck, Porch
Parking Features Attached
Garage Spaces 2.0
View Y/N true
Roof Type Asphalt
Building
Lot Description Fenced Yard, Wood Fence
Story 2 Stories
Foundation Concrete Perimeter
Sewer Public Sewer
Water Public
New Construction false
Schools
Elementary Schools Kenneth L Hermansen Elementary S
Middle Schools A Vito Martinez Middle School
High Schools Romeoville High School
School District 365U, 365U, 365U
Others
HOA Fee Include Clubhouse,Pool
Ownership Fee Simple w/ HO Assn.
Special Listing Condition None
Read Less Info
Want to know what your home might be worth? Contact us for a FREE valuation!

Our team is ready to help you sell your home for the highest possible price ASAP
© 2025 Listings courtesy of MRED as distributed by MLS GRID. All Rights Reserved.
Bought with Jose Leon • RE/MAX Partners
"My job is to find and attract mastery-based agents to the office, protect the culture, and make sure everyone is happy! "






