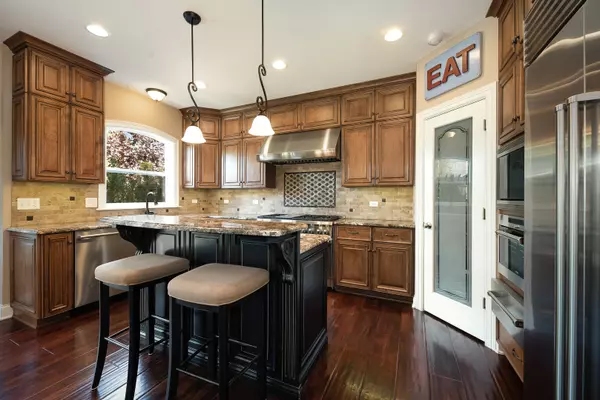$553,750
$540,000
2.5%For more information regarding the value of a property, please contact us for a free consultation.
5 Beds
4.5 Baths
3,100 SqFt
SOLD DATE : 07/13/2021
Key Details
Sold Price $553,750
Property Type Single Family Home
Sub Type Detached Single
Listing Status Sold
Purchase Type For Sale
Square Footage 3,100 sqft
Price per Sqft $178
Subdivision Grande Park
MLS Listing ID 11087627
Sold Date 07/13/21
Style Traditional
Bedrooms 5
Full Baths 4
Half Baths 1
HOA Fees $83/ann
Year Built 2010
Annual Tax Amount $12,907
Tax Year 2019
Lot Size 10,193 Sqft
Lot Dimensions 73X140X132X140
Property Description
Welcome to your new home on Timber Wood with 5 bedrooms and 4.1 bathrooms! A custom built home by DJK, almost 4200SF of finished living space with superb move-in condition! Inside you are greeted with gorgeous hardwood flooring and fresh/neutral paint. A formal living room with custom shelves and fireplace and a perfect formal dining room. Head into the kitchen with sub-zero/wolf appliances, Brakur Cabinetry, warming drawer, convection steam oven, microwave, granite, and walk-in pantry. Your family room has another fireplace and tons of windows looking over the patio. A main level office plus a mudroom. Upstairs you will find a master suite with a GIANT walk-in closet and master bath with separate tub/shower and double sinks. Bedrooms 2 & 3 share a private bathroom and bedroom 4 has it's own ensuite as well. The laundry room is also on the 2nd floor with tons of folding space. FINISHED DEEP-POUR BASEMENT includes large recreation area, a 2nd kitchenette/bar area with granite island and tons of seating - a 5th bedroom and 4th full bathroom. BUT WAIT - head out back to experience the outdoor oasis. Extensive paver patio include built-in grill/kitchen area with granite countertop, a custom fireplace under a pergola, water feature, lighting, and mature landscaping. Sprinkerl System. Everything in this home has been completed. Located in Oswego School District #308 and just 10 minutes from restaurants, retail, Interstate access and downtown Plainfield. This home has such a warm feeling - schedule your private showing today to experience it for yourself!
Location
State IL
County Kendall
Community Clubhouse, Park, Pool, Tennis Court(S), Lake, Curbs, Sidewalks, Street Lights, Other
Rooms
Basement Full
Interior
Interior Features Bar-Dry, Bar-Wet
Heating Natural Gas, Forced Air
Cooling Central Air
Fireplaces Number 2
Fireplaces Type Wood Burning, Gas Starter
Fireplace Y
Appliance Double Oven, Microwave, Dishwasher, Refrigerator
Exterior
Exterior Feature Patio, Outdoor Grill, Fire Pit
Parking Features Attached
Garage Spaces 3.0
View Y/N true
Roof Type Asphalt
Building
Lot Description Fenced Yard, Landscaped, Mature Trees, Outdoor Lighting, Pie Shaped Lot
Story 2 Stories
Foundation Concrete Perimeter
Sewer Public Sewer
Water Lake Michigan
New Construction false
Schools
Elementary Schools Grande Park Elementary School
Middle Schools Murphy Junior High School
High Schools Oswego East High School
School District 308, 308, 308
Others
HOA Fee Include Insurance,Clubhouse,Pool
Ownership Fee Simple
Special Listing Condition None
Read Less Info
Want to know what your home might be worth? Contact us for a FREE valuation!

Our team is ready to help you sell your home for the highest possible price ASAP
© 2025 Listings courtesy of MRED as distributed by MLS GRID. All Rights Reserved.
Bought with Brianne Kozar • @properties
"My job is to find and attract mastery-based agents to the office, protect the culture, and make sure everyone is happy! "






