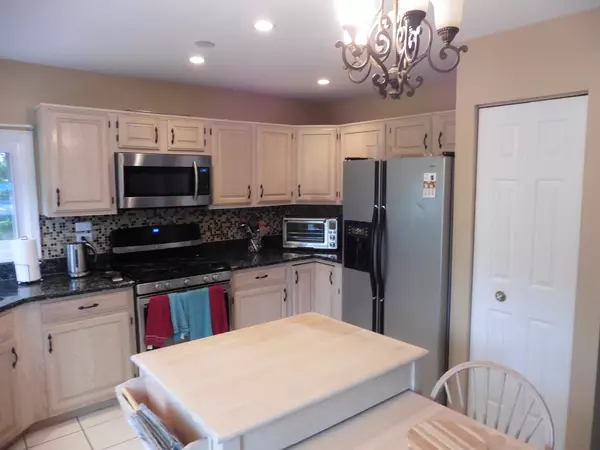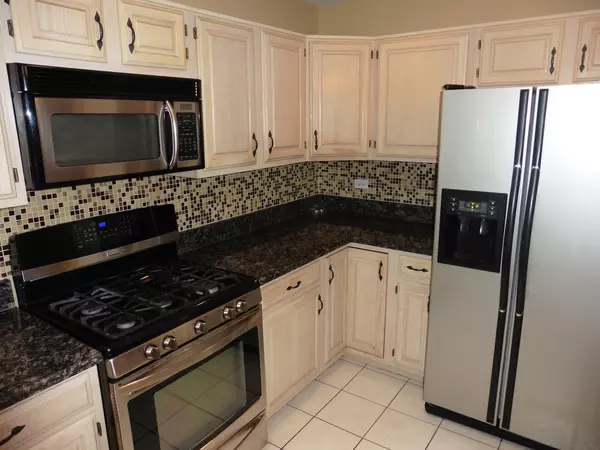$330,000
$330,000
For more information regarding the value of a property, please contact us for a free consultation.
4 Beds
2.5 Baths
2,192 SqFt
SOLD DATE : 07/02/2021
Key Details
Sold Price $330,000
Property Type Single Family Home
Sub Type Detached Single
Listing Status Sold
Purchase Type For Sale
Square Footage 2,192 sqft
Price per Sqft $150
Subdivision Copper Oaks
MLS Listing ID 11083902
Sold Date 07/02/21
Bedrooms 4
Full Baths 2
Half Baths 1
Year Built 1989
Annual Tax Amount $7,529
Tax Year 2019
Lot Size 10,890 Sqft
Lot Dimensions 135X90X135X71
Property Description
Great location, East of the river. Spacious, 2 story with a full basement (1144 sq. ft.) 4 good size bedrooms. Kitchen with granite countertops, plenty of cabinet space and an island. Family room with gas fireplace adjacent to kitchen area. Huge master bath with double soaker bathtub, den/office with french doors on the main floor, two skylights in bathrooms and two fireplaces!! In addition, the house has a full finished basement with wet English style bar and professional billiard table, workout room in the basement and insulated/heated garage. Two brick patios with brick fire pit, top of the line outdoor hot tub/spa with music and lights. Nice yard with trees and great size shed for your gardening tools. Desirable location!!! Hot tub is working and AS IS! All offers will be considered.
Location
State IL
County Mc Henry
Rooms
Basement Full
Interior
Interior Features Skylight(s), Hot Tub, Bar-Wet, Hardwood Floors, Walk-In Closet(s), Open Floorplan, Granite Counters
Heating Natural Gas, Forced Air
Cooling Central Air
Fireplaces Number 1
Fireplaces Type Gas Starter
Fireplace Y
Appliance Range, Microwave, Dishwasher, Refrigerator, Washer, Dryer
Exterior
Parking Features Attached
Garage Spaces 2.5
View Y/N true
Building
Story 2 Stories
Sewer Public Sewer
Water Public
New Construction false
Schools
Elementary Schools Algonquin Lakes Elementary Schoo
Middle Schools Algonquin Middle School
High Schools Dundee-Crown High School
School District 300, 300, 300
Others
HOA Fee Include None
Ownership Fee Simple
Special Listing Condition None
Read Less Info
Want to know what your home might be worth? Contact us for a FREE valuation!

Our team is ready to help you sell your home for the highest possible price ASAP
© 2025 Listings courtesy of MRED as distributed by MLS GRID. All Rights Reserved.
Bought with Leimomi Manley • Berkshire Hathaway HomeServices Starck Real Estate
"My job is to find and attract mastery-based agents to the office, protect the culture, and make sure everyone is happy! "






