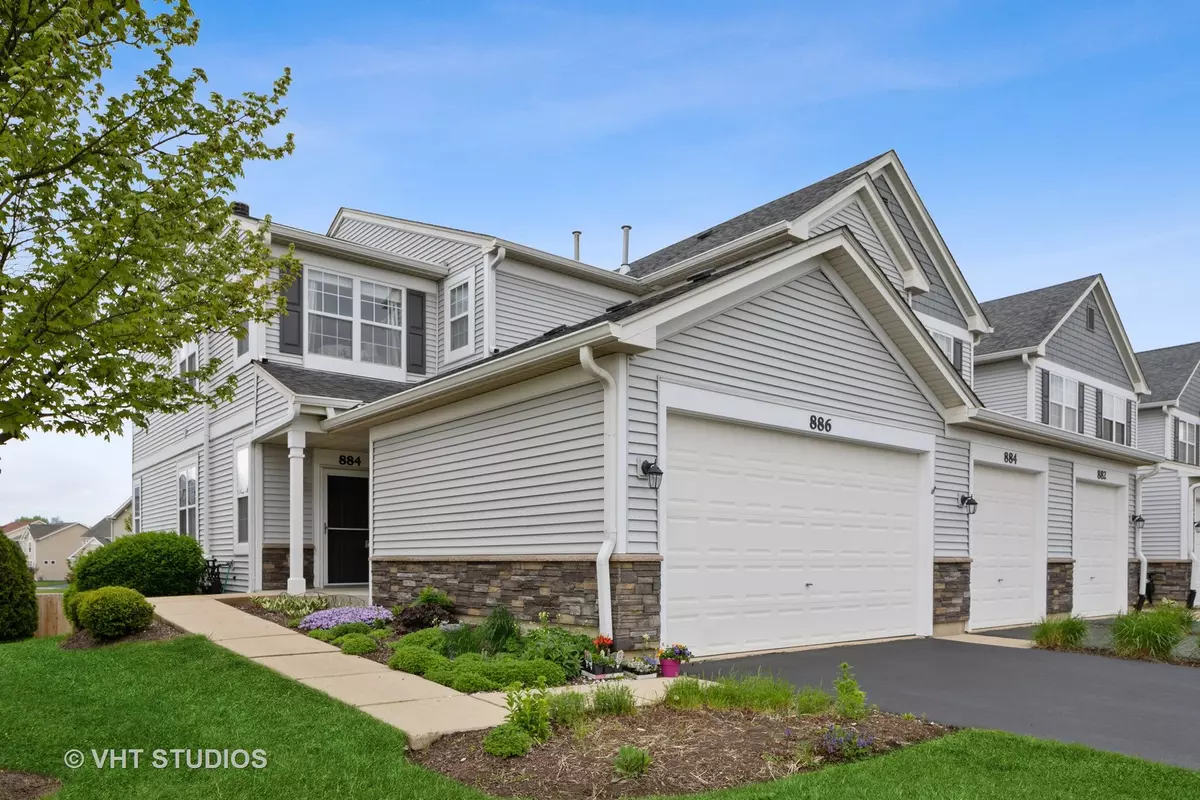$255,000
$240,000
6.3%For more information regarding the value of a property, please contact us for a free consultation.
2 Beds
2.5 Baths
1,196 SqFt
SOLD DATE : 07/01/2021
Key Details
Sold Price $255,000
Property Type Townhouse
Sub Type Townhouse-Ranch
Listing Status Sold
Purchase Type For Sale
Square Footage 1,196 sqft
Price per Sqft $213
Subdivision Enclave At Country Lakes
MLS Listing ID 11078454
Sold Date 07/01/21
Bedrooms 2
Full Baths 2
Half Baths 1
HOA Fees $230/mo
Year Built 2000
Annual Tax Amount $4,553
Tax Year 2020
Lot Dimensions COMMON
Property Description
Get ready to be wow'd by this AMAZING NAPERVILLE ranch style WITH FINISHED BASEMENT end unit townhome!! MOVE IN READY! Enter into your bright living space - living room, dining room and kitchen! Kitchen upgrades include painted cabinets, granite countertops, new dishwasher - fresh and modern! HUGE master bedroom with beautiful en suite bathroom and new flooring- PLUS second FULL bathroom on 1st level and 2nd bedroom! Head downstairs to your finished basement with additional half bath! PERFECT for entertaining!! Basement is also wired for surround sound - cozy up for movie nights! But Wait - enjoy morning coffee or after work drinks on your deck! In 2020, the HOA added new siding and stone on the outside of the building. Plenty of storage with LARGE mud room off of attached one car garage. This home is in immaculate condition! Welcome home to 884 Genesee!
Location
State IL
County Du Page
Rooms
Basement Full, English
Interior
Interior Features Hardwood Floors, First Floor Laundry, Laundry Hook-Up in Unit, Storage
Heating Natural Gas, Forced Air
Cooling Central Air
Fireplaces Number 1
Fireplaces Type Ventless
Fireplace Y
Appliance Range, Microwave, Dishwasher, Refrigerator, Washer, Dryer, Disposal
Exterior
Exterior Feature Deck, Storms/Screens, End Unit
Parking Features Attached
Garage Spaces 1.0
Community Features Park
View Y/N true
Roof Type Asphalt
Building
Lot Description Common Grounds, Landscaped
Foundation Concrete Perimeter
Sewer Public Sewer
Water Public
New Construction false
Schools
Elementary Schools Longwood Elementary School
Middle Schools Granger Middle School
High Schools Metea Valley High School
School District 204, 204, 204
Others
Pets Allowed Cats OK, Dogs OK
HOA Fee Include Water,Parking,Lawn Care,Snow Removal
Ownership Condo
Special Listing Condition None
Read Less Info
Want to know what your home might be worth? Contact us for a FREE valuation!

Our team is ready to help you sell your home for the highest possible price ASAP
© 2025 Listings courtesy of MRED as distributed by MLS GRID. All Rights Reserved.
Bought with Amarendra Duggirala • Provident Realty, Inc.
"My job is to find and attract mastery-based agents to the office, protect the culture, and make sure everyone is happy! "






