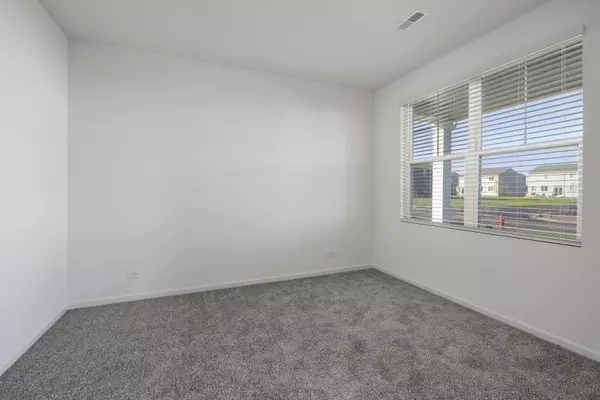$377,240
$380,990
1.0%For more information regarding the value of a property, please contact us for a free consultation.
4 Beds
2.5 Baths
2,356 SqFt
SOLD DATE : 07/01/2021
Key Details
Sold Price $377,240
Property Type Single Family Home
Sub Type Detached Single
Listing Status Sold
Purchase Type For Sale
Square Footage 2,356 sqft
Price per Sqft $160
Subdivision Springbank
MLS Listing ID 10995603
Sold Date 07/01/21
Bedrooms 4
Full Baths 2
Half Baths 1
HOA Fees $50/ann
Year Built 2021
Annual Tax Amount $413
Tax Year 2019
Lot Size 10,890 Sqft
Lot Dimensions 80 X 142
Property Description
Boasting architectural shingles, brick/stone accents, and a COVERED FRONT PORCH, this Two-story Holcombe plan makes a statement! Step inside and experience the difference a DR Horton home makes! The Holcombe is a gorgeous almost 2400 SQUARE FEET Home featuring a modern inspired OPEN CONCEPT FLOOR PLAN. Light, bright, Oversized windows and 9 FOOT CEILINGS welcome you with a STUDY, perfect for your home office or E-LEARNING! The kitchen boasts an abundance of designer cabinetry, a WALK-IN PANTRY, QUARTZ counter tops and a large ISLAND overlooking the dining and great room. The Turn-back stairs guide you to the second level where 4 large bedrooms, two full bathrooms and a CONVENIENT 2nd FLOOR LAUNDRY are sure to please! Bedroom #1 will not disappoint with a huge WALK-IN CLOSET with enough room to share, private ENSUITE with a Comfort Heigh DOUBLE BOWL VANITY, stand in shower, large LINEN CLOSET and private WATER CLOSET. The basement is an additional 750 plus square feet, ready for you to make your own space! Our homes are built with Energy Efficient standards and include both Smart Home technology and 1, 2 & 10 year Home Warranties. ***photos are of another model home***
Location
State IL
County Will
Community Pool, Lake
Rooms
Basement Full
Interior
Interior Features Second Floor Laundry, Walk-In Closet(s), Ceilings - 9 Foot, Dining Combo
Heating Natural Gas, Forced Air
Cooling Central Air
Fireplace N
Appliance Range, Microwave, Dishwasher
Laundry Gas Dryer Hookup
Exterior
Exterior Feature Porch
Parking Features Attached
Garage Spaces 2.0
View Y/N true
Roof Type Asphalt
Building
Story 2 Stories
Foundation Concrete Perimeter
Sewer Public Sewer
Water Public
New Construction true
Schools
School District 202, 202, 202
Others
HOA Fee Include Insurance,Pool
Ownership Fee Simple w/ HO Assn.
Special Listing Condition None
Read Less Info
Want to know what your home might be worth? Contact us for a FREE valuation!

Our team is ready to help you sell your home for the highest possible price ASAP
© 2025 Listings courtesy of MRED as distributed by MLS GRID. All Rights Reserved.
Bought with Margaret Dworak • McColly Real Estate
"My job is to find and attract mastery-based agents to the office, protect the culture, and make sure everyone is happy! "






