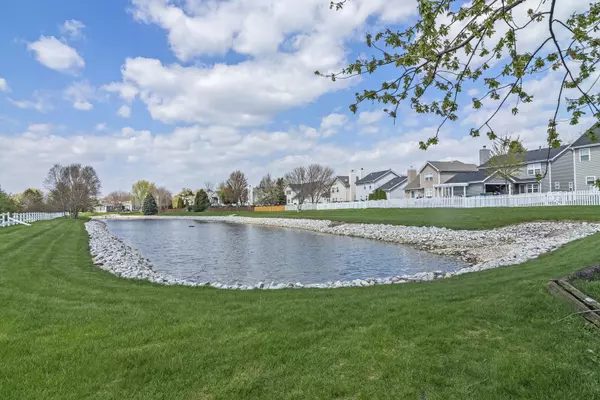$335,000
$330,000
1.5%For more information regarding the value of a property, please contact us for a free consultation.
4 Beds
3 Baths
2,352 SqFt
SOLD DATE : 06/15/2021
Key Details
Sold Price $335,000
Property Type Single Family Home
Sub Type Detached Single
Listing Status Sold
Purchase Type For Sale
Square Footage 2,352 sqft
Price per Sqft $142
Subdivision Riverside
MLS Listing ID 11063946
Sold Date 06/15/21
Bedrooms 4
Full Baths 3
HOA Fees $25/qua
Year Built 1993
Annual Tax Amount $6,219
Tax Year 2019
Lot Size 10,018 Sqft
Lot Dimensions 34 X 140 X 72 X 60 X 115
Property Description
This home has it all! This stunning beauty will catch your eye the moment you drive into the cul de sac. Imagine sitting on the front porch on a summer night or better yet walk around to the large backyard. This awesome backyard will invite you to sit around the fire pit and entertain or just relax while overlooking a beautiful pond. Such a rare find in the suburbs! Part of the backyard is fenced with a patio which makes for an outdoor area that has it all! Back to the darling front of the home and walk into so many updates to this home! The latest wood laminate flooring in much of the first floor which is also freshly painted. This kitchen has newer stainless steel appliances and a new backsplash! The window seat adds to the charm of this lovely kitchen. Full bath on the first floor! Room off the entry can be used as a bedroom, office, den playroom...many possibilities this room has to offer! Walk upstairs to 4 lovely bedrooms...2 as darling as a storybook and another for the true Chicago Bears fan! Nice size master bedrocom with an updated master bath with heated floors.. Updates also include a new roof, Trane furnace and A/C 2016, new smoke and CO2 detectors and newer washer and dryer. The home offers a super convenient location to shopping and errands! This home is a joy and has all that is desired for a wonderful living experience.
Location
State IL
County Will
Community Park, Lake, Curbs, Sidewalks, Street Lights, Street Paved
Rooms
Basement Full
Interior
Interior Features Wood Laminate Floors, First Floor Laundry, First Floor Full Bath
Heating Natural Gas, Forced Air
Cooling Central Air
Fireplaces Number 1
Fireplaces Type Attached Fireplace Doors/Screen, Gas Starter
Fireplace Y
Appliance Range, Microwave, Dishwasher, Refrigerator, Washer, Dryer
Exterior
Exterior Feature Patio, Porch, Fire Pit
Parking Features Attached
Garage Spaces 2.0
View Y/N true
Roof Type Asphalt
Building
Lot Description Cul-De-Sac, Fenced Yard, Pond(s), Water View
Story 2 Stories
Foundation Concrete Perimeter
Sewer Public Sewer, Sewer-Storm
Water Public
New Construction false
Schools
Elementary Schools River View Elementary School
Middle Schools Timber Ridge Middle School
High Schools Plainfield Central High School
School District 202, 202, 202
Others
HOA Fee Include None
Ownership Fee Simple
Special Listing Condition None
Read Less Info
Want to know what your home might be worth? Contact us for a FREE valuation!

Our team is ready to help you sell your home for the highest possible price ASAP
© 2025 Listings courtesy of MRED as distributed by MLS GRID. All Rights Reserved.
Bought with Heather Walthers • Exit Strategy Realty
"My job is to find and attract mastery-based agents to the office, protect the culture, and make sure everyone is happy! "






