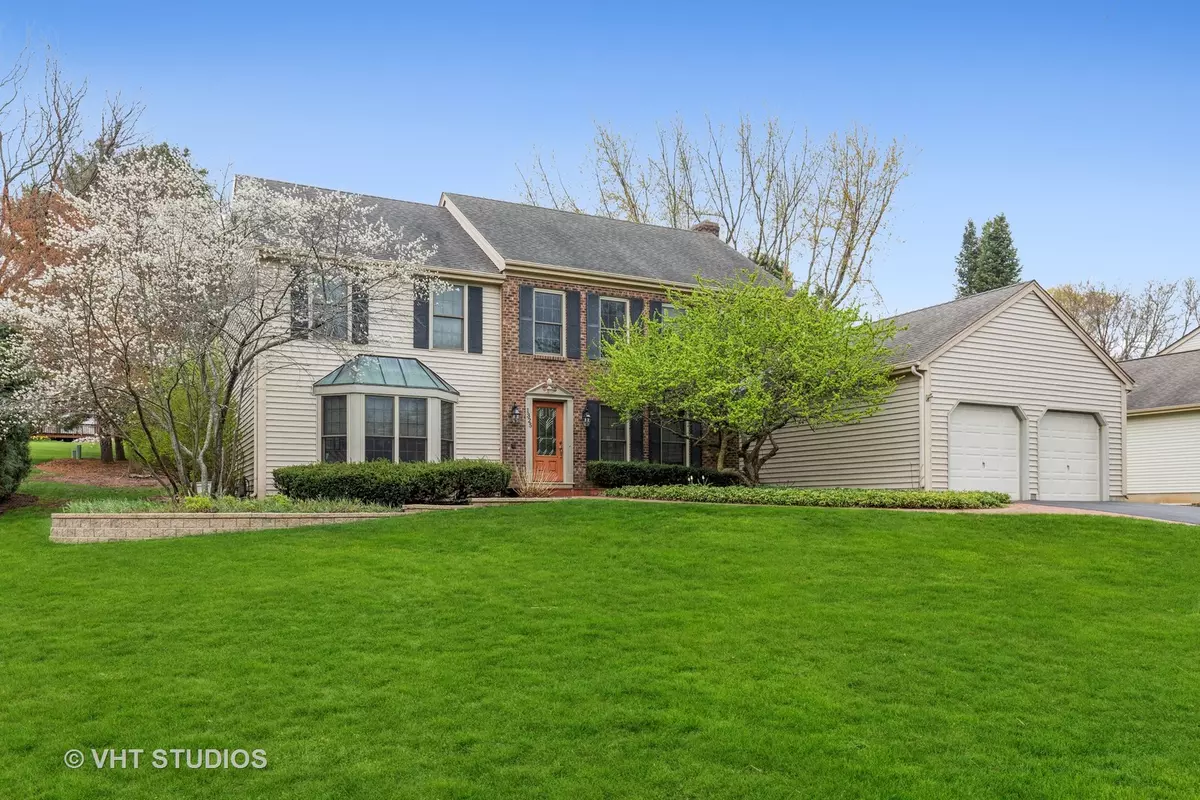$391,000
$375,000
4.3%For more information regarding the value of a property, please contact us for a free consultation.
4 Beds
2.5 Baths
2,716 SqFt
SOLD DATE : 06/18/2021
Key Details
Sold Price $391,000
Property Type Single Family Home
Sub Type Detached Single
Listing Status Sold
Purchase Type For Sale
Square Footage 2,716 sqft
Price per Sqft $143
Subdivision Gaslight West
MLS Listing ID 11059965
Sold Date 06/18/21
Style Traditional
Bedrooms 4
Full Baths 2
Half Baths 1
Year Built 1986
Annual Tax Amount $8,439
Tax Year 2019
Lot Size 0.449 Acres
Lot Dimensions 102 X 193 X 101 X 193
Property Description
Looking for an updated home that's tucked away in the middle of an established subdivision, but can't find that? Well, stop the car here for this gorgeous with tons of updates and upgrades.....so YOU can get the best of the worlds! From the moment you walk into the lovely 2 story foyer, you will be impressed! This is a gracious area to greet your guests! From here, step down in to the formal Living Room, perfect for resting and relaxing! Step back up to the Dining Room which is big enough for a Dining Room table and a China cabinet! The bay window only adds to this lovely space! And, the room is graced with lovely hardwood floors that extend through the Kitchen and into the Family Room! Then turn toward the farmhouse Kitchen with its lovely white cabinets and gray island! The quartz countertop and stainless steel appliances are new within the last year! The spacious eating area makes this the kind of kitchen you hang out in! And the Family Room with its beamed ceiling is wide open to the kitchen and will be the perfect place to entertain friends and family! The floor-to-ceiling windows bring in tons of light and you cozy up to the fireplace on cold winter evenings! But you can always move the party out to the extended deck for fun on warm summer evenings! **UPSTAIRS** Upstairs are 4 spacious bedrooms, all with large closets! The Master Suite can easily fit a king size bed and dressers....a large space that's the perfect respite after a long day's work! It has a large walk-in closet and a private, updated Master Bath with a new vanity and new flooring! The second full bath upstairs also includes new flooring! And speaking of flooring, all carpets were cleaned in April 2021! **BASEMENT** Walk downstairs to the HUGE finished basement with room to roam! There is plenty of room for a rec room, a pool table, a play area....the possibilities are endless! Maybe even a workout area if you're not ready to venture back to the gym yet! There's also a finished room that the current owner is using as an office! A large unfinished space means you have TONS of storage as well! **OUTSIDE** But, let's top all this off with an amazing back yard! It overlooks lovely perennials that are easily maintained! And then that extended deck again....worth mentioning twice! And then let's add that this is on a quiet cul-de-sac! Roof, siding, windows, furnace and air conditioning have all been replaced! The 2+++ car garage has extra room to store a lawnmower and your garden tools! All this is completed with lovely curb appeal! COME QUICKLY!
Location
State IL
County Kane
Community Street Lights, Street Paved
Rooms
Basement Full
Interior
Interior Features Vaulted/Cathedral Ceilings, Hardwood Floors, Wood Laminate Floors, First Floor Laundry, Walk-In Closet(s), Beamed Ceilings
Heating Natural Gas, Forced Air
Cooling Central Air
Fireplaces Number 1
Fireplaces Type Wood Burning, Gas Starter
Fireplace Y
Appliance Range, Microwave, Dishwasher, Refrigerator, Washer, Dryer, Disposal, Stainless Steel Appliance(s), Cooktop, Built-In Oven, Range Hood
Laundry Gas Dryer Hookup, In Unit
Exterior
Exterior Feature Deck, Brick Paver Patio
Parking Features Attached
Garage Spaces 2.0
View Y/N true
Roof Type Asphalt
Building
Lot Description Cul-De-Sac, Mature Trees
Story 2 Stories
Foundation Concrete Perimeter
Sewer Public Sewer
Water Public
New Construction false
Schools
Elementary Schools Neubert Elementary School
Middle Schools Westfield Community School
High Schools H D Jacobs High School
School District 300, 300, 300
Others
HOA Fee Include None
Ownership Fee Simple
Special Listing Condition None
Read Less Info
Want to know what your home might be worth? Contact us for a FREE valuation!

Our team is ready to help you sell your home for the highest possible price ASAP
© 2025 Listings courtesy of MRED as distributed by MLS GRID. All Rights Reserved.
Bought with Nancy Eisele • Coldwell Banker Realty
"My job is to find and attract mastery-based agents to the office, protect the culture, and make sure everyone is happy! "






