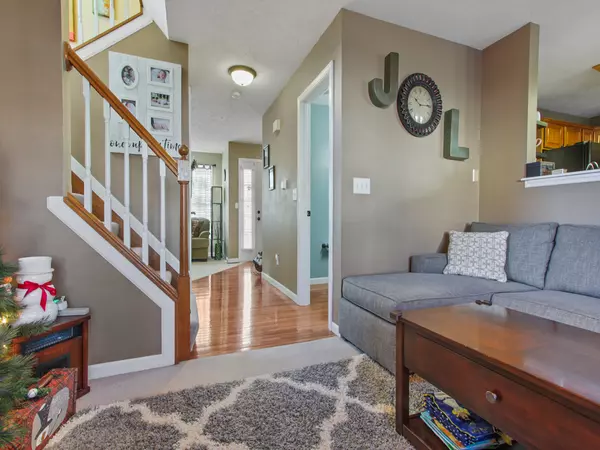$232,500
$229,500
1.3%For more information regarding the value of a property, please contact us for a free consultation.
4 Beds
3 Baths
2,731 SqFt
SOLD DATE : 05/28/2021
Key Details
Sold Price $232,500
Property Type Single Family Home
Sub Type Detached Single
Listing Status Sold
Purchase Type For Sale
Square Footage 2,731 sqft
Price per Sqft $85
Subdivision Pinehurst
MLS Listing ID 10973886
Sold Date 05/28/21
Style Traditional
Bedrooms 4
Full Baths 2
Half Baths 2
Year Built 1994
Annual Tax Amount $5,035
Tax Year 2019
Lot Size 6,664 Sqft
Lot Dimensions 66X101
Property Description
Amazingly updated & upgraded with great curb appeal in Pinehurst and Prairieland elementary! Traditional 4 Bedroom home that has a nice Master Suite w/corner jetted tub, custom tiled shower & double sinks. Kitchen has been upgraded nicely with added cabinets & counter space (quartz), & wall removed to open up kitchen to family rm area. Gorgeously finished basement features a large U-shaped bar w/granite counters, beverage coolers, & hardwood & tile flooring. Current owners added new 1/2 bath in basement. TONS of MAJOR updates! Roof total tearoff (18), All new Andersen windows (18), New Hi Eff HVAC w/smart controls (18), New Liftmaster smart garage door opener (19), New Water Heater (18), New insulated garage door (19), & water powered backup sump pump (18). New Vinyl privacy fence (20), New Shaw carpet thruout (20), and new tile flooring (20). Home also features a Main floor laundry/mud room, large backyard w/apple tree & pergola, storage shed, & heated garage. Even more updates in Broker remarks! This home is beautifully updated & ready for its new owner to move right in! Come see it before it's too late!
Location
State IL
County Mc Lean
Rooms
Basement Full
Interior
Interior Features Vaulted/Cathedral Ceilings, Bar-Wet, Hardwood Floors, First Floor Laundry, Walk-In Closet(s)
Heating Forced Air, Natural Gas
Cooling Central Air
Fireplaces Number 1
Fireplaces Type Gas Log
Fireplace Y
Appliance Dishwasher, Refrigerator, Range, Washer, Dryer
Laundry Electric Dryer Hookup
Exterior
Exterior Feature Deck, Patio, Porch, Fire Pit
Parking Features Attached
Garage Spaces 2.0
View Y/N true
Building
Lot Description Landscaped, Mature Trees
Story 2 Stories
Foundation Concrete Perimeter
Sewer Public Sewer
Water Public
New Construction false
Schools
Elementary Schools Prairieland Elementary
Middle Schools Parkside Jr High
High Schools Normal Community West High Schoo
School District 5, 5, 5
Others
HOA Fee Include None
Ownership Fee Simple
Special Listing Condition None
Read Less Info
Want to know what your home might be worth? Contact us for a FREE valuation!

Our team is ready to help you sell your home for the highest possible price ASAP
© 2025 Listings courtesy of MRED as distributed by MLS GRID. All Rights Reserved.
Bought with Kristy Allred • Coldwell Banker Real Estate Group
"My job is to find and attract mastery-based agents to the office, protect the culture, and make sure everyone is happy! "






