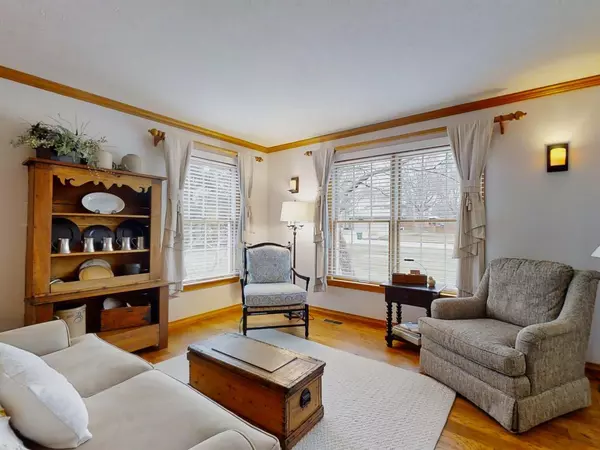$500,000
$504,900
1.0%For more information regarding the value of a property, please contact us for a free consultation.
4 Beds
3.5 Baths
3,362 SqFt
SOLD DATE : 05/14/2021
Key Details
Sold Price $500,000
Property Type Single Family Home
Sub Type Detached Single
Listing Status Sold
Purchase Type For Sale
Square Footage 3,362 sqft
Price per Sqft $148
Subdivision Oak Creek
MLS Listing ID 10979117
Sold Date 05/14/21
Bedrooms 4
Full Baths 3
Half Baths 1
Annual Tax Amount $10,820
Tax Year 2019
Lot Size 1.220 Acres
Lot Dimensions 125 X 90 X 256.86 X 167.15 X 259.64
Property Description
The superior level of craftsmanship is clear in this well-built home on over an acre lot in desirable Oak Creek. This functional floorplan feature a first-floor office, living room, and large dining room, all with solid hardwood flooring. Kitchen features beautiful granite countertops, plenty of cabinet space, and an island. Thoughtful choices of appliances include gas range, farmhouse apron sink, and double drawer dishwasher. Eat-in breakfast area opens into a 4-seasons sunroom, perfect for morning coffee. The family room with cathedral ceilings, gas fireplace, and built-in bookcases is an excellent place to gather. Step outside to the backyard, your own private retreat, with composite deck, pergola, stone paver patio, and an inground pool. Landscaping was well-thought-out, offering privacy from neighbors while showcasing the expansive property and featuring natural elements like a dry creek. Upstairs hosts 4 bedrooms -- 2 bedrooms share an updated hall bathroom, one bedroom with en suite bathroom, and a large master suite. Master bedroom features tray ceiling, two closets, and fabulous spa-like bath with soaking tub, double sink with vanity, and tiled shower. Basement is finished, complete with a barn-wood wine cellar. Additional space for storage or future expansion in the unfinished portion of basement, which is plumbed for a bathroom. 3-car side-loading garage with additional basement entry. Pre-inspection on file.
Location
State IL
County Champaign
Rooms
Basement Full
Interior
Interior Features Vaulted/Cathedral Ceilings, Skylight(s), Hardwood Floors, First Floor Laundry, Walk-In Closet(s)
Heating Natural Gas, Forced Air, Other
Cooling Central Air
Fireplaces Number 1
Fireplaces Type Gas Log
Fireplace Y
Appliance Microwave, Dishwasher, Refrigerator, Range Hood
Exterior
Exterior Feature Deck, Patio, In Ground Pool
Pool in ground pool
View Y/N true
Building
Story 2 Stories
Sewer Public Sewer
Water Public
New Construction false
Schools
Elementary Schools Mahomet Elementary School
Middle Schools Mahomet Junior High School
High Schools Mahomet-Seymour High School
School District 3, 3, 3
Others
HOA Fee Include None
Ownership Fee Simple
Special Listing Condition None
Read Less Info
Want to know what your home might be worth? Contact us for a FREE valuation!

Our team is ready to help you sell your home for the highest possible price ASAP
© 2025 Listings courtesy of MRED as distributed by MLS GRID. All Rights Reserved.
Bought with Jodi O'Malley • KELLER WILLIAMS-TREC
"My job is to find and attract mastery-based agents to the office, protect the culture, and make sure everyone is happy! "






