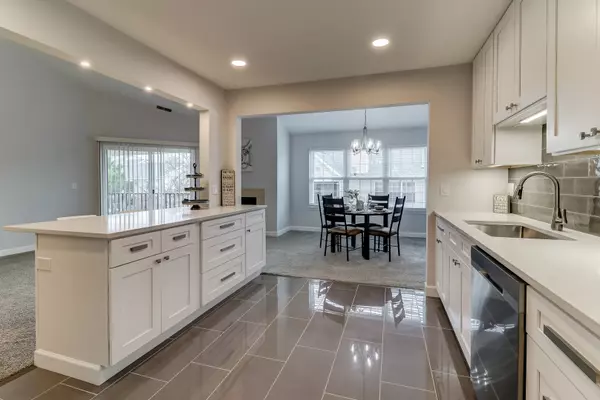$305,500
$309,900
1.4%For more information regarding the value of a property, please contact us for a free consultation.
3 Beds
2 Baths
1,725 SqFt
SOLD DATE : 05/10/2021
Key Details
Sold Price $305,500
Property Type Condo
Sub Type Condo,Townhouse-Ranch
Listing Status Sold
Purchase Type For Sale
Square Footage 1,725 sqft
Price per Sqft $177
Subdivision Old Orchard
MLS Listing ID 11034881
Sold Date 05/10/21
Bedrooms 3
Full Baths 2
HOA Fees $446/mo
Year Built 1990
Annual Tax Amount $5,452
Tax Year 2019
Lot Dimensions COMMON
Property Description
Professionally renovated and decorated home located in the private community of Old Orchard Country Club. One of the largest models (Timberlane) boats 3 bedrooms and 2 full bathrooms including an oversized master bathroom. Open floorplan, vaulted ceilings and gray & white decor gives you the feeling of a classy, modern home. Contemporary kitchen with tall, 42" cabinets, huge island, upgraded lighting, quartz counter tops, stainless-steel appliances. Both bathrooms have been completely renovated and feature premium ceramic tiles, top-of-the line fixtures and stylish lighting. Huge master bedroom with vaulted ceilings and a walk-in closet. Master bathroom has a free-standing soaking bathtub, floating vanities, and a large, frameless shower enclosure. The unit features newer carpeting and brand-new baseboards and trim. All windows and the patio door have been just replaced. Quiet interior location and a short walk to club house and pool. You cannot beat the location just minutes from Randhurst shopping mall. GREAT SCHOOL DISTRICT! One of the owners is a licensed Illinois real estate broker.
Location
State IL
County Cook
Rooms
Basement None
Interior
Interior Features Vaulted/Cathedral Ceilings, Walk-In Closet(s), Ceiling - 10 Foot
Heating Natural Gas, Forced Air
Cooling Central Air
Fireplaces Number 1
Fireplaces Type Gas Starter
Fireplace Y
Appliance Range, Dishwasher, Refrigerator, Microwave
Laundry Gas Dryer Hookup, In Unit, Sink
Exterior
Exterior Feature Deck
Parking Features Attached
Garage Spaces 1.0
Community Features Pool, Tennis Court(s)
View Y/N true
Roof Type Asphalt
Building
Lot Description Common Grounds
Foundation Brick/Mortar
Sewer Public Sewer
Water Lake Michigan
New Construction false
Schools
Elementary Schools Dwight D Eisenhower Elementary S
Middle Schools Macarthur Middle School
High Schools John Hersey High School
School District 23, 23, 214
Others
Pets Allowed Cats OK, Dogs OK
HOA Fee Include Water,Parking,Clubhouse,Pool,Lawn Care,Snow Removal
Ownership Condo
Special Listing Condition None
Read Less Info
Want to know what your home might be worth? Contact us for a FREE valuation!

Our team is ready to help you sell your home for the highest possible price ASAP
© 2025 Listings courtesy of MRED as distributed by MLS GRID. All Rights Reserved.
Bought with Victor Ostrovsky • MarketMax Realty, Inc.
"My job is to find and attract mastery-based agents to the office, protect the culture, and make sure everyone is happy! "






