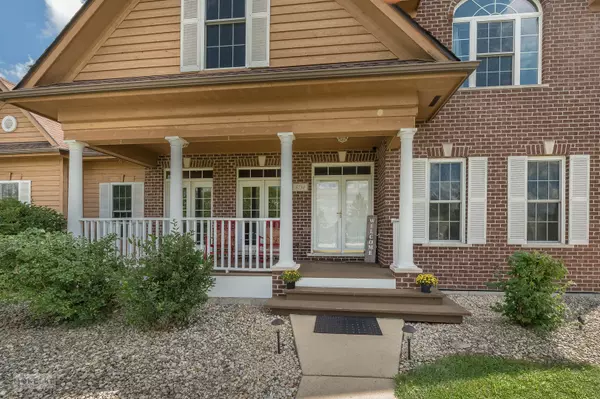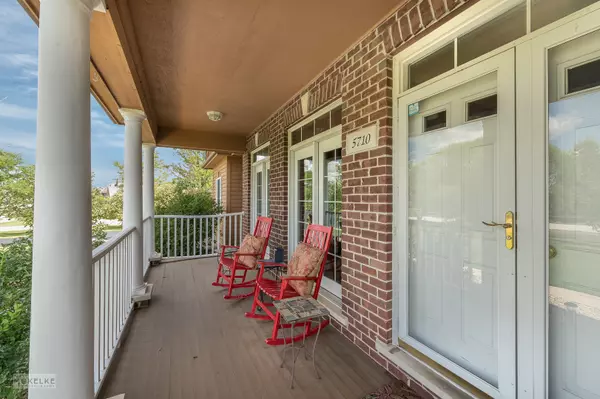$437,500
$449,900
2.8%For more information regarding the value of a property, please contact us for a free consultation.
5 Beds
4.5 Baths
2,847 SqFt
SOLD DATE : 11/08/2021
Key Details
Sold Price $437,500
Property Type Single Family Home
Sub Type Detached Single
Listing Status Sold
Purchase Type For Sale
Square Footage 2,847 sqft
Price per Sqft $153
Subdivision Fields Of Farm Colony
MLS Listing ID 11209243
Sold Date 11/08/21
Bedrooms 5
Full Baths 4
Half Baths 1
HOA Fees $34/ann
Year Built 2004
Annual Tax Amount $11,471
Tax Year 2020
Lot Size 1.074 Acres
Lot Dimensions 169X303X73X327
Property Description
Welcome to 5710 Schmidt Lane in the stupendous Fields of Farm Colony! Imagine your mornings drinking coffee on your front porch, exercising on the 4 miles of paths in the neighborhood and ending your evenings on the patio grilling out and enjoying the sunset.This open floor plan home with nearly 4,000 square feet of finished living space boast 5 bedrooms, 4 1/2 bathrooms and a full/finished basement. The established landscaping, backing up to a line of mature trees, makes the backyard almost completely private with plenty of room for barbeques on the deck or a bonfire at the fire pit. There is also a large 3 car side load garage.The main level features several flexible living spaces. The original dining room is currently being used as a lounge area. The living room is off the large foyer and allows for an office space or gathering center for the family. Off of the living room is a bright beamed family room with gas full masonry fireplace. In the kitchen you will find a large eating area and island. The kitchen has custom cabinets with a pantry and planning desk. On the second level you will find a private master bedroom suite with tray ceilings and dual walk in closets. The en suite master bathroom has separate cabinets and sinks, a jetted tub and separate shower. Upstairs you will also find three generously sized bedrooms and 2 full baths. One bedroom has a private bath and the other two bedrooms share a jack and jill bathroom. The full finished basement provides lots of extra living space. There is a large rec room with a bar area, full bathroom with shower, the fifth bedroom and a large storage room as well.
Location
State IL
County Kendall
Community Lake, Street Lights, Street Paved
Rooms
Basement Full
Interior
Interior Features Vaulted/Cathedral Ceilings, Skylight(s), Hardwood Floors, Wood Laminate Floors, First Floor Laundry, Walk-In Closet(s), Ceiling - 9 Foot, Beamed Ceilings, Open Floorplan, Some Carpeting, Granite Counters
Heating Natural Gas
Cooling Central Air
Fireplaces Number 1
Fireplaces Type Gas Starter
Fireplace Y
Appliance Double Oven, Microwave, Dishwasher, Refrigerator, Washer, Dryer, Cooktop, Down Draft, Gas Cooktop
Laundry Gas Dryer Hookup, Sink
Exterior
Exterior Feature Deck, Porch, Storms/Screens, Fire Pit
Parking Features Attached
Garage Spaces 3.0
View Y/N true
Roof Type Asphalt
Building
Lot Description Irregular Lot, Streetlights
Story 2 Stories
Foundation Concrete Perimeter
Sewer Septic-Private
Water Private Well
New Construction false
Schools
Elementary Schools Circle Center Grade School
Middle Schools Yorkville Middle School
High Schools Yorkville High School
School District 115, 115, 115
Others
HOA Fee Include Other
Ownership Fee Simple w/ HO Assn.
Special Listing Condition None
Read Less Info
Want to know what your home might be worth? Contact us for a FREE valuation!

Our team is ready to help you sell your home for the highest possible price ASAP
© 2025 Listings courtesy of MRED as distributed by MLS GRID. All Rights Reserved.
Bought with Darlene Colosimo • Alliance Real Estate Group, Inc.
"My job is to find and attract mastery-based agents to the office, protect the culture, and make sure everyone is happy! "






