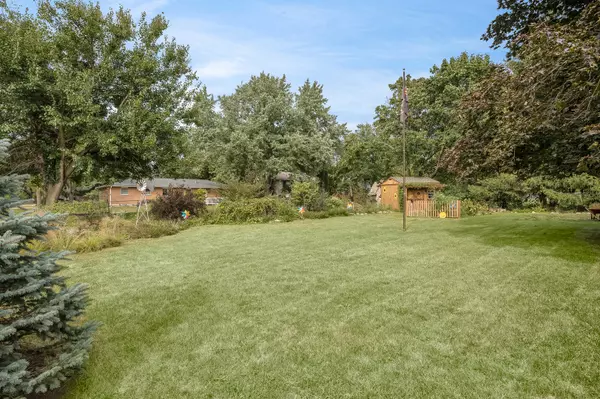$226,000
$199,900
13.1%For more information regarding the value of a property, please contact us for a free consultation.
3 Beds
1.5 Baths
1,212 SqFt
SOLD DATE : 11/05/2021
Key Details
Sold Price $226,000
Property Type Single Family Home
Sub Type Detached Single
Listing Status Sold
Purchase Type For Sale
Square Footage 1,212 sqft
Price per Sqft $186
Subdivision Fox Lawn
MLS Listing ID 11228387
Sold Date 11/05/21
Style Ranch
Bedrooms 3
Full Baths 1
Half Baths 1
Year Built 1974
Annual Tax Amount $4,126
Tax Year 2020
Lot Size 0.401 Acres
Lot Dimensions 180 X 97
Property Description
Don't hesitate or you will miss seeing this adorable 3 bedroom, 1.5 bath ranch with a deep 2.5 car garage and an open front porch just perfect for relaxing! You will love the updated eat-in kitchen with it's trendy gray cabinetry, the sparkly tile backsplash, Corian counters, and the updated stainless steel appliances. The sliding glass door leads from the kitchen to the private pea gravel patio accented by a colorful 'sun sail' shade, and the patio table & chairs that are included! The hall bathroom is so cute and it has a solar tube for natural lighting, tile flooring, an updated 5' vanity with a solid surface top (but the mirror has been replaced since the photos were taken) a new light, and shiplap siding! The Master Bedroom has a private half bath. The sliding barn door covers the opening to the generous utility room with washer, dryer, utility sink and lots of built-in shelving for storage. The living room windows, the two front bedroom windows have a unique rollable shutter that helps keep the heat or cold out of those rooms. All the windows have been replaced except for the garage windows. The house is heated and cooled by a newer mini-split heating and air conditioning system, the boiler is located in the garage and forced air portion is in the attic. There is also a whole house fan with a remote control. The garage has an extra deep storage area, a work bench and a garage door was just replaced! The roof was replaced in August of 2021! The 180' x 97' corner lot is about .41 acre in size, has been well landscaped with native perennials, grasses, some areas of 'no mow grass, a vegetable garden area, an Amish garden shed, a waterfall pond, and has a beautiful mature pin oak tree for shade! The 'Smoker Shed" will stay, but the smoker inside does not. The Ring doorbell & Nest thermostat are included. The window curtains do not stay, nor does the curtain rod or bracket in Bedroom #1.
Location
State IL
County Kendall
Community Curbs, Street Paved
Rooms
Basement None
Interior
Interior Features Solar Tubes/Light Tubes, First Floor Bedroom, First Floor Laundry, First Floor Full Bath
Heating Electric, Zoned
Cooling Central Air, Electric
Fireplace N
Appliance Double Oven, Refrigerator, Washer, Dryer, Stainless Steel Appliance(s), Electric Oven
Laundry Electric Dryer Hookup, Sink
Exterior
Exterior Feature Patio, Porch
Parking Features Attached
Garage Spaces 2.5
View Y/N true
Roof Type Asphalt
Building
Lot Description Corner Lot, Mature Trees, Garden, Level, Water Garden
Story 1 Story
Foundation Concrete Perimeter
Sewer Septic-Private
Water Community Well, Company Well
New Construction false
Schools
High Schools Yorkville High School
School District 115, 115, 115
Others
HOA Fee Include None
Ownership Fee Simple
Special Listing Condition None
Read Less Info
Want to know what your home might be worth? Contact us for a FREE valuation!

Our team is ready to help you sell your home for the highest possible price ASAP
© 2025 Listings courtesy of MRED as distributed by MLS GRID. All Rights Reserved.
Bought with Peter Drossos • Peter Drossos Real Estate
"My job is to find and attract mastery-based agents to the office, protect the culture, and make sure everyone is happy! "






