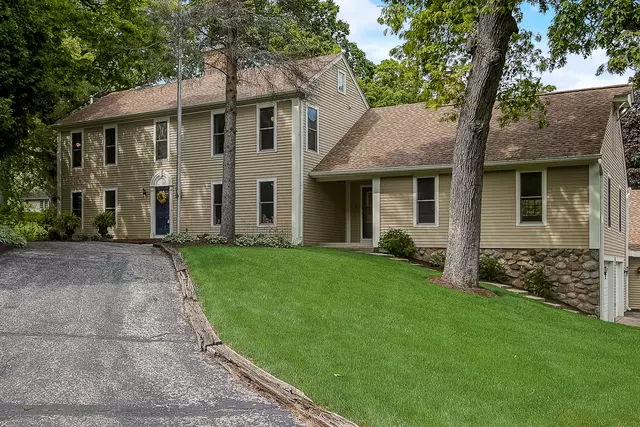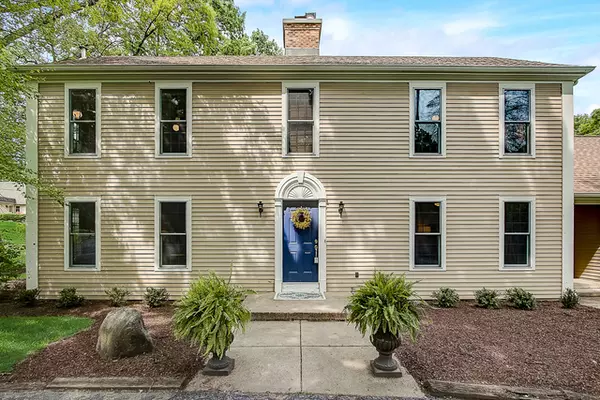$337,500
$349,999
3.6%For more information regarding the value of a property, please contact us for a free consultation.
5 Beds
3 Baths
3,984 SqFt
SOLD DATE : 11/06/2019
Key Details
Sold Price $337,500
Property Type Single Family Home
Sub Type Detached Single
Listing Status Sold
Purchase Type For Sale
Square Footage 3,984 sqft
Price per Sqft $84
Subdivision Oakview Estates
MLS Listing ID 10407315
Sold Date 11/06/19
Style Colonial
Bedrooms 5
Full Baths 3
Year Built 1976
Annual Tax Amount $12,024
Tax Year 2017
Lot Size 0.902 Acres
Lot Dimensions 39289
Property Description
Dramatic estate home finished with professionally manicured lawn. This home offers privacy from every room & changing views with every season. Circular driveway & heated 4 car garage-extra deep with room for a workshop, including 220-volt outlet. Beautiful hardwood floors throughout both levels. Large formal living room feels inviting & intimate with the warm fireplace. The dining room offers custom built-ins that are functional & a show stopper! The spacious kitchen has butcher block counters & is well cared for with new appliances. Soaring vaulted ceilings make the family room feels like it goes on forever! First-floor bedroom & full bath for guests or main level living. Spacious master suite has ample closet space. Additional bedrooms include elfa system closets. Basement includes a great mudroom with custom built-in lockers (no need to swap over seasonal gear), well-designed office, bathroom cut-in, fireplace, & storage space. New HVAC, water treatment system & 70 gal water heater.
Location
State IL
County Mc Henry
Rooms
Basement Full, Walkout
Interior
Interior Features Vaulted/Cathedral Ceilings, Hardwood Floors, First Floor Bedroom, In-Law Arrangement, First Floor Laundry, First Floor Full Bath
Heating Natural Gas, Forced Air
Cooling Central Air
Fireplaces Number 3
Fireplaces Type Double Sided, Wood Burning, Attached Fireplace Doors/Screen, Gas Log, Gas Starter, Includes Accessories
Fireplace Y
Appliance Double Oven, Microwave, Dishwasher, Refrigerator, Washer, Dryer, Disposal, Trash Compactor, Cooktop, Water Softener Owned
Laundry Gas Dryer Hookup, Laundry Chute, Sink
Exterior
Exterior Feature Deck, Patio, Porch, Workshop
Parking Features Attached
Garage Spaces 4.0
View Y/N true
Building
Story 3 Stories
Sewer Septic-Private
Water Private Well
New Construction false
Schools
Elementary Schools Prairie Grove Elementary School
Middle Schools Prairie Grove Junior High School
High Schools Prairie Ridge High School
School District 46, 46, 155
Others
HOA Fee Include None
Ownership Fee Simple
Special Listing Condition None
Read Less Info
Want to know what your home might be worth? Contact us for a FREE valuation!

Our team is ready to help you sell your home for the highest possible price ASAP
© 2025 Listings courtesy of MRED as distributed by MLS GRID. All Rights Reserved.
Bought with Christopher Pry • Konnerth Realty Group
"My job is to find and attract mastery-based agents to the office, protect the culture, and make sure everyone is happy! "






