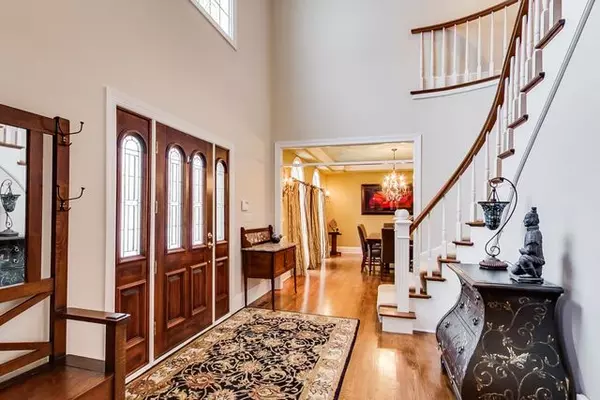$675,000
$724,500
6.8%For more information regarding the value of a property, please contact us for a free consultation.
5 Beds
4.5 Baths
4,663 SqFt
SOLD DATE : 09/18/2019
Key Details
Sold Price $675,000
Property Type Single Family Home
Sub Type Detached Single
Listing Status Sold
Purchase Type For Sale
Square Footage 4,663 sqft
Price per Sqft $144
Subdivision Heritage Oaks
MLS Listing ID 10406126
Sold Date 09/18/19
Bedrooms 5
Full Baths 4
Half Baths 1
HOA Fees $25/ann
Year Built 1992
Annual Tax Amount $16,808
Tax Year 2017
Lot Size 1.281 Acres
Lot Dimensions 239X293X144X291
Property Description
Please continue to show! Buyer has a home to sell. Stunning both inside & out! THIS GORGEOUS 5 BEDROOM, 4.1 BATH HOME IS LOCATED IN AN UPSCALE Heritage Oaks NEIGHBORHOOD! 2-story foyer w/white millwork trim & HW floors set the stage that won't disappoint. Volume & tray ceilings; BEAUTIFUL French doors to 1st floor office, 2 FP's, 3 car side load garage. GRANITE COUNTERS & A SPACIOUS CENTER ISLAND ACCENT THE WHITE KITCHEN CABINETRY; Viking double ovens Sub Zero refrigerator. THE EAT-IN KITCHEN OPENS 4 season sunroom w/BUILT-INs, along a WALL OF WINDOWS WITH SCENIC VIEWS, overlooking the tranquil Koi pond & ACCESS TO THE PATIO FOR OUTDOOR ENTERTAINING. THE MASTER RETREAT has grand lux bath, huge walk in closet! Additional bedrooms each w/private baths. Finished English LL includes radiant floors, FP, bar with wine cellar, full bath, 5th bedroom. Above ground sqft 4663 & below grade finished sqft of 2500 puts this home at over 7,100 sqft of finished living!
Location
State IL
County Lake
Community Street Paved
Rooms
Basement Full
Interior
Interior Features Vaulted/Cathedral Ceilings, Skylight(s), Hardwood Floors
Heating Natural Gas, Forced Air, Radiant, Zoned
Cooling Central Air, Zoned
Fireplaces Number 2
Fireplace Y
Appliance Double Oven, Microwave, Dishwasher, High End Refrigerator, Washer, Dryer, Disposal, Built-In Oven, Range Hood, Water Softener
Exterior
Exterior Feature Deck
Parking Features Attached
Garage Spaces 3.0
View Y/N true
Roof Type Shake
Building
Lot Description Pond(s), Wooded, Mature Trees
Story 2 Stories
Foundation Concrete Perimeter
Sewer Septic-Private
Water Private Well
New Construction false
Schools
Elementary Schools Countryside Elementary School
Middle Schools Barrington Middle School-Prairie
High Schools Barrington High School
School District 220, 220, 220
Others
HOA Fee Include Other
Ownership Fee Simple
Special Listing Condition None
Read Less Info
Want to know what your home might be worth? Contact us for a FREE valuation!

Our team is ready to help you sell your home for the highest possible price ASAP
© 2025 Listings courtesy of MRED as distributed by MLS GRID. All Rights Reserved.
Bought with John Morrison • @properties
"My job is to find and attract mastery-based agents to the office, protect the culture, and make sure everyone is happy! "






