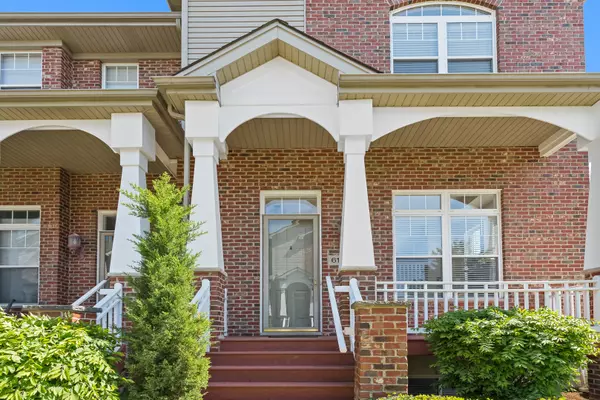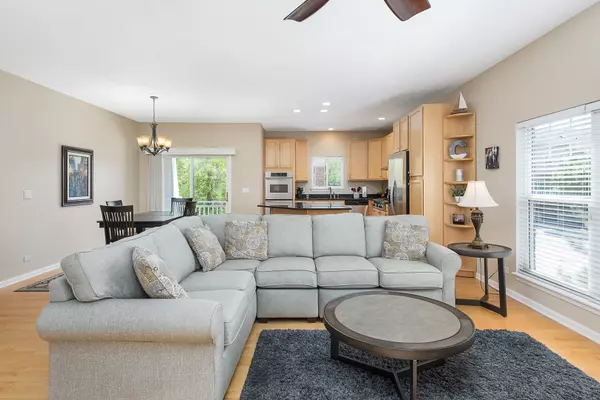$312,000
$319,000
2.2%For more information regarding the value of a property, please contact us for a free consultation.
3 Beds
3.5 Baths
2,868 SqFt
SOLD DATE : 06/24/2019
Key Details
Sold Price $312,000
Property Type Townhouse
Sub Type Townhouse-2 Story
Listing Status Sold
Purchase Type For Sale
Square Footage 2,868 sqft
Price per Sqft $108
Subdivision River Bend
MLS Listing ID 10391531
Sold Date 06/24/19
Bedrooms 3
Full Baths 3
Half Baths 1
HOA Fees $250/mo
Year Built 2004
Annual Tax Amount $9,067
Tax Year 2018
Lot Dimensions COMMON
Property Description
This beautiful townhouse located in River Bend has the largest floor plan and is an end unit! Rare three bedrooms with three full, plus one-half bath. Fresh and modern with windows galore! Living room has vaulted ceiling and gas fireplace. The main level has an open floor plan that is enhanced by the beautiful hardwood floors and today's perfect neutral colors. Chef's kitchen has custom cabinets, granite counters, stainless steel appliances, double ovens, and large center island. Sliding glass doors off the kitchen to the deck. Finished lower level with full bath and could make a great guest suite, media room or office. Lovely master bedroom has a walk-in closet w/ brand new custom closet system, ensuite bathroom with soaking tub and separate shower. Two additional bedrooms on this level and a laundry room. Inviting front porch and large attached two car garage. Great location! Close to I-355, shopping, restaurants and movie theatre.
Location
State IL
County Du Page
Rooms
Basement Partial
Interior
Interior Features Vaulted/Cathedral Ceilings, Hardwood Floors, Second Floor Laundry, Storage
Heating Natural Gas, Forced Air
Cooling Central Air
Fireplaces Number 1
Fireplaces Type Gas Log
Fireplace Y
Appliance Range, Microwave, Dishwasher, Refrigerator, Washer, Dryer, Disposal, Stainless Steel Appliance(s)
Exterior
Exterior Feature Balcony, Porch
Parking Features Attached
Garage Spaces 2.0
Community Features Park
View Y/N true
Roof Type Asphalt
Building
Lot Description Common Grounds
Foundation Concrete Perimeter
Sewer Public Sewer
Water Lake Michigan, Public
New Construction false
Schools
Elementary Schools Goodrich Elementary School
Middle Schools Thomas Jefferson Junior High Sch
High Schools North High School
School District 68, 68, 99
Others
Pets Allowed Cats OK, Dogs OK
HOA Fee Include Insurance,Exterior Maintenance,Lawn Care,Snow Removal
Ownership Fee Simple w/ HO Assn.
Special Listing Condition None
Read Less Info
Want to know what your home might be worth? Contact us for a FREE valuation!

Our team is ready to help you sell your home for the highest possible price ASAP
© 2025 Listings courtesy of MRED as distributed by MLS GRID. All Rights Reserved.
Bought with Ellen Baren • @properties
"My job is to find and attract mastery-based agents to the office, protect the culture, and make sure everyone is happy! "






