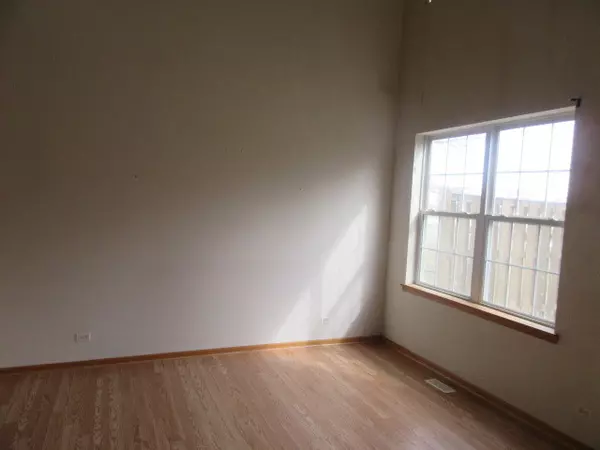$125,150
$118,800
5.3%For more information regarding the value of a property, please contact us for a free consultation.
2 Beds
1.5 Baths
1,483 SqFt
SOLD DATE : 06/26/2019
Key Details
Sold Price $125,150
Property Type Condo
Sub Type Condo
Listing Status Sold
Purchase Type For Sale
Square Footage 1,483 sqft
Price per Sqft $84
Subdivision Lakemoor Farms
MLS Listing ID 10325839
Sold Date 06/26/19
Bedrooms 2
Full Baths 1
Half Baths 1
HOA Fees $150/mo
Year Built 2003
Annual Tax Amount $3,961
Tax Year 2017
Lot Dimensions COMMON
Property Description
Come to see this beautiful 2-story townhome style condo today!!! 2nd floor is featuring master bedroom w/walk in closet - shared full bathroom w/tub - good sized 2nd bedroom & laundry/utility room w/washer & dryer. 1st floor has great front entry foyer w/access to attached 2-car garage - powder room - open living room w/vaulted ceilings & sliding door that takes you outside to enjoy those summer days with nice pond views - fully appliance eat in kitchen offers lots of cabinet space & pantry closet. There are wood laminate floors in living room & master bedroom - 100 AMPs circuit breaker box - gas forced air heat & A/C. It is close to parks/Nature Preserve & Sullivan Lake!!! Do not wait and make an offer today!!!
Location
State IL
County Mc Henry
Rooms
Basement None
Interior
Interior Features Vaulted/Cathedral Ceilings, Wood Laminate Floors, Second Floor Laundry, Laundry Hook-Up in Unit, Walk-In Closet(s)
Heating Natural Gas, Forced Air
Cooling Central Air
Fireplace N
Appliance Range, Microwave, Dishwasher, Refrigerator, Washer, Dryer, Water Softener
Exterior
Exterior Feature Storms/Screens
Parking Features Attached
Garage Spaces 2.0
Community Features Park
View Y/N true
Roof Type Asphalt
Building
Lot Description Common Grounds, Cul-De-Sac, Wetlands adjacent, Pond(s)
Foundation Concrete Perimeter
Sewer Public Sewer
Water Public
New Construction false
Schools
Elementary Schools Hilltop Elementary School
Middle Schools Mchenry Middle School
High Schools Mchenry High School-East Campus
School District 15, 15, 156
Others
Pets Allowed Cats OK, Dogs OK
HOA Fee Include Insurance,Exterior Maintenance,Lawn Care,Snow Removal
Ownership Fee Simple w/ HO Assn.
Special Listing Condition REO/Lender Owned
Read Less Info
Want to know what your home might be worth? Contact us for a FREE valuation!

Our team is ready to help you sell your home for the highest possible price ASAP
© 2025 Listings courtesy of MRED as distributed by MLS GRID. All Rights Reserved.
Bought with Debby Krol-Sullivan • Coldwell Banker The Real Estate Group
"My job is to find and attract mastery-based agents to the office, protect the culture, and make sure everyone is happy! "






