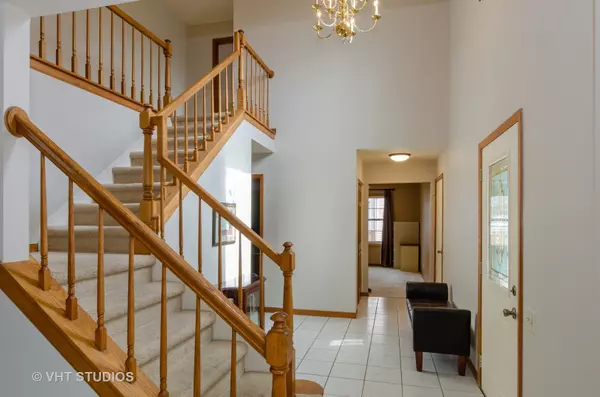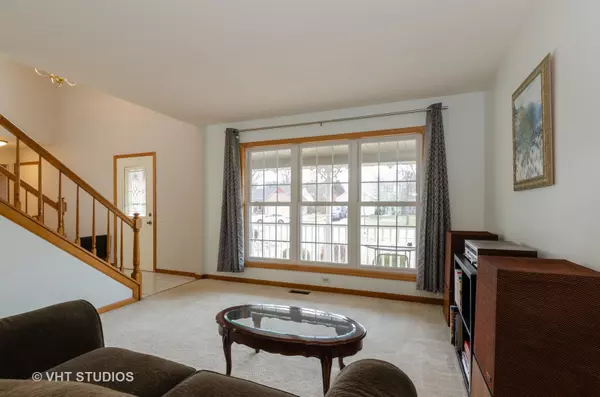$244,500
$247,000
1.0%For more information regarding the value of a property, please contact us for a free consultation.
4 Beds
2.5 Baths
2,192 SqFt
SOLD DATE : 05/29/2019
Key Details
Sold Price $244,500
Property Type Single Family Home
Sub Type Detached Single
Listing Status Sold
Purchase Type For Sale
Square Footage 2,192 sqft
Price per Sqft $111
Subdivision Copper Oaks
MLS Listing ID 10311806
Sold Date 05/29/19
Style Colonial
Bedrooms 4
Full Baths 2
Half Baths 1
Year Built 1988
Annual Tax Amount $7,114
Tax Year 2017
Lot Size 10,890 Sqft
Lot Dimensions 60 X 135
Property Description
In the coveted subdivision of Copper Oaks with parks and beautiful open areas sits this wonderful home. The covered porch welcomes you inside where you are greeted with a 2 -story Foyer with lovely staircase and ceramic tile floor. The living room is spacious and bright. The office size & proximity to the KIT, makes it a flexible space. A handsome gas fireplace is central to the great room which overlooks the backyard with views of a natural area. The kitchen w/ stainless steel appliances has plenty of cabinetry plus a pantry closet. The master retreat upstairs enjoys a 2-room Bath with whirlpool, sep.shower, large double vanity with skylight and a WIC. The tastefully updated hall bath has a bright skylight as well. The BSMT is open with play area, laundry and lots of space for storage. There is an extra side drive which could be for a RV or Boat! Near parks, the Metra station, shopping, restaurants & downtown! And Illinois State Rates this grade school in the top 10 %!
Location
State IL
County Mc Henry
Community Sidewalks, Street Lights, Street Paved
Rooms
Basement Partial
Interior
Interior Features Vaulted/Cathedral Ceilings, Skylight(s)
Heating Natural Gas, Forced Air
Cooling Central Air
Fireplaces Number 1
Fireplaces Type Wood Burning, Attached Fireplace Doors/Screen, Gas Log
Fireplace Y
Appliance Range, Microwave, Dishwasher, Refrigerator, Disposal
Exterior
Exterior Feature Patio
Parking Features Attached
Garage Spaces 2.0
View Y/N true
Roof Type Asphalt
Building
Lot Description Corner Lot
Story 2 Stories
Foundation Concrete Perimeter
Sewer Public Sewer
Water Public
New Construction false
Schools
Elementary Schools Algonquin Lakes Elementary Schoo
Middle Schools Algonquin Middle School
High Schools Dundee-Crown High School
School District 300, 300, 300
Others
HOA Fee Include None
Ownership Fee Simple
Special Listing Condition None
Read Less Info
Want to know what your home might be worth? Contact us for a FREE valuation!

Our team is ready to help you sell your home for the highest possible price ASAP
© 2025 Listings courtesy of MRED as distributed by MLS GRID. All Rights Reserved.
Bought with Perla Sanchez • Keller Williams Success Realty
"My job is to find and attract mastery-based agents to the office, protect the culture, and make sure everyone is happy! "






