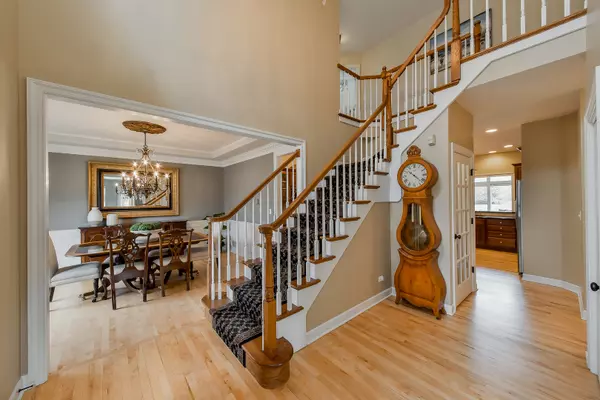$706,000
$724,900
2.6%For more information regarding the value of a property, please contact us for a free consultation.
5 Beds
5.5 Baths
3,996 SqFt
SOLD DATE : 06/05/2019
Key Details
Sold Price $706,000
Property Type Single Family Home
Sub Type Detached Single
Listing Status Sold
Purchase Type For Sale
Square Footage 3,996 sqft
Price per Sqft $176
Subdivision Stonebridge
MLS Listing ID 10282065
Sold Date 06/05/19
Style Traditional
Bedrooms 5
Full Baths 5
Half Baths 1
HOA Fees $71/qua
Year Built 1997
Annual Tax Amount $16,465
Tax Year 2017
Lot Size 0.397 Acres
Lot Dimensions 50X126X108X93X142
Property Description
Extraordinary home in Stonebridge located on a large, private, fully landscaped, cul-de-sac lot which backs to a picturesque pond! This 5,500 sq. ft. home has been meticulously maintained and updated from top to bottom. Open-concept gourmet kitchen w/ cherry cabinetry, granite & marble counters, SS appliances, and 2 islands. Open to both the 2-story family room and a sunroom with a wall of windows. Main level addition includes a sunroom, large family-dining area, and guest suite with full bath. Home office with custom bookshelves and soundproof insulation. 4 additional BDRMS on the 2nd floor including the master retreat with remodeled spa bath. Finished BSMT with garage access, wet bar, full bath, kids' play space, large home gym- designed by the TV show Trading Spaces! This is an entertainers dream with generous living spaces and stylish finishes, plenty of room for the whole family to enjoy! Come home to your serene yard or play a round of golf- this is luxury living at it's finest!
Location
State IL
County Du Page
Community Clubhouse, Pool, Tennis Courts, Sidewalks
Rooms
Basement Full
Interior
Interior Features Vaulted/Cathedral Ceilings, Bar-Wet, First Floor Bedroom, In-Law Arrangement, First Floor Laundry, First Floor Full Bath
Heating Natural Gas
Cooling Central Air
Fireplaces Number 1
Fireplaces Type Gas Log, Gas Starter
Fireplace Y
Appliance Double Oven, Microwave, Dishwasher, Refrigerator, Washer, Dryer, Disposal, Stainless Steel Appliance(s), Cooktop, Range Hood
Exterior
Exterior Feature Brick Paver Patio, Fire Pit
Parking Features Attached
Garage Spaces 3.0
View Y/N true
Roof Type Asphalt
Building
Lot Description Cul-De-Sac, Landscaped, Pond(s)
Story 2 Stories
Foundation Concrete Perimeter
Sewer Public Sewer
Water Public
New Construction false
Schools
Elementary Schools Brooks Elementary School
Middle Schools Granger Middle School
High Schools Metea Valley High School
School District 204, 204, 204
Others
HOA Fee Include None
Ownership Fee Simple w/ HO Assn.
Special Listing Condition None
Read Less Info
Want to know what your home might be worth? Contact us for a FREE valuation!

Our team is ready to help you sell your home for the highest possible price ASAP
© 2025 Listings courtesy of MRED as distributed by MLS GRID. All Rights Reserved.
Bought with Nathan Stillwell • john greene, Realtor
"My job is to find and attract mastery-based agents to the office, protect the culture, and make sure everyone is happy! "






