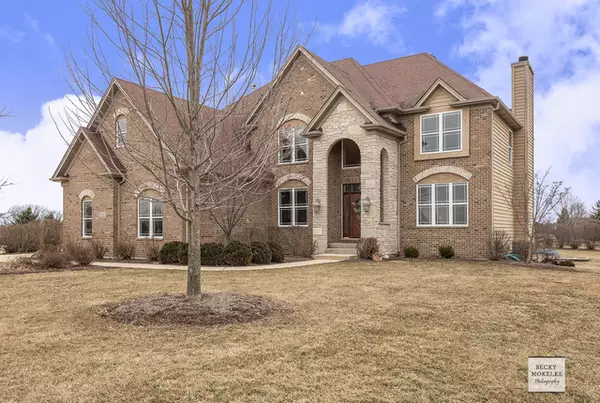$515,000
$524,750
1.9%For more information regarding the value of a property, please contact us for a free consultation.
5 Beds
4.5 Baths
4,143 SqFt
SOLD DATE : 06/04/2019
Key Details
Sold Price $515,000
Property Type Single Family Home
Sub Type Detached Single
Listing Status Sold
Purchase Type For Sale
Square Footage 4,143 sqft
Price per Sqft $124
Subdivision Fields Of Farm Colony
MLS Listing ID 10272352
Sold Date 06/04/19
Style Traditional
Bedrooms 5
Full Baths 4
Half Baths 1
HOA Fees $33/ann
Year Built 2005
Annual Tax Amount $14,663
Tax Year 2017
Lot Size 1.120 Acres
Lot Dimensions 185.78X26.15X333.42X181.09
Property Description
LIVING THE DREAM! Make a Move to See this Awesome Custom Home DESIGNED FOR INDOOR & OUTDOOR ENTERTAINING w/over 5966 SF. This Pacific Built Home is Situated on an PREMIUM ACRE Cul-De-Sac w/Sweeping Lawn, Pro Landscaping, & Borders a Neighborhood Pond. A BEAUTIFUL BRICK & STONE FRONT with Arched Entry Welcome Guests to a 2-Story Foyer w/Turned Staircase. The Kitchen is the HEART OF THE HOME & Favorite Gathering spot in the Sunny Breakfast Room or Huge Breakfast Island. Another Relaxing Place to Hang out is the Living Room w/Cozy BRICK FIREPLACE & BUILT-IN WET BAR. Your Parties will Always be the Hit in the Look-Out Lower featuring a CUSTOM BAR, Rec, & Game Room, 4th Full Bath, & Steps Outside to a COVERED HOT TUB, Paver Patio, & Raised Deck. A LUXURY MASTER W/SITTING ROOM & Private Bath, & 4 add'l BR's/Bonus Rm are located on 2nd floor & feature Vaulted Ceilings, & Tons of Closet Space. Make a Move & SEE This AWESOME HOME TODAY! Wow! #GoYorkville to See Why Living Here is so Great!
Location
State IL
County Kendall
Community Water Rights, Street Lights, Street Paved
Rooms
Basement Full, Walkout
Interior
Interior Features Vaulted/Cathedral Ceilings, Hot Tub, First Floor Laundry, Built-in Features, Walk-In Closet(s)
Heating Natural Gas, Forced Air, Sep Heating Systems - 2+
Cooling Central Air
Fireplaces Number 1
Fireplaces Type Gas Log, Gas Starter
Fireplace Y
Appliance Range, Microwave, Dishwasher, Refrigerator, Washer, Dryer, Wine Refrigerator
Exterior
Exterior Feature Deck, Patio, Hot Tub, Brick Paver Patio
Parking Features Attached
Garage Spaces 3.0
View Y/N true
Roof Type Asphalt
Building
Lot Description Landscaped, Pond(s)
Story 2 Stories
Foundation Concrete Perimeter
Sewer Septic-Private
Water Private Well
New Construction false
Schools
Elementary Schools Circle Center Grade School
Middle Schools Yorkville Middle School
High Schools Yorkville High School
School District 115, 115, 115
Others
HOA Fee Include Insurance
Ownership Fee Simple w/ HO Assn.
Special Listing Condition Home Warranty
Read Less Info
Want to know what your home might be worth? Contact us for a FREE valuation!

Our team is ready to help you sell your home for the highest possible price ASAP
© 2025 Listings courtesy of MRED as distributed by MLS GRID. All Rights Reserved.
Bought with Adam Stary • john greene, Realtor
"My job is to find and attract mastery-based agents to the office, protect the culture, and make sure everyone is happy! "






