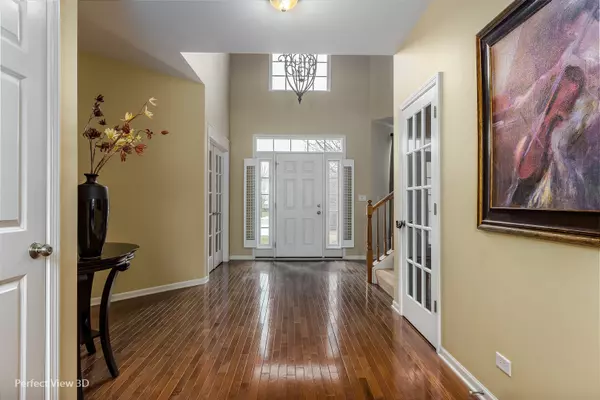$426,000
$439,900
3.2%For more information regarding the value of a property, please contact us for a free consultation.
4 Beds
4.5 Baths
4,032 SqFt
SOLD DATE : 05/31/2019
Key Details
Sold Price $426,000
Property Type Single Family Home
Sub Type Detached Single
Listing Status Sold
Purchase Type For Sale
Square Footage 4,032 sqft
Price per Sqft $105
Subdivision Herons Landing
MLS Listing ID 10299062
Sold Date 05/31/19
Bedrooms 4
Full Baths 4
Half Baths 1
HOA Fees $32/ann
Year Built 2005
Annual Tax Amount $14,894
Tax Year 2017
Lot Size 0.257 Acres
Lot Dimensions 137X74X134X93
Property Description
RARE & STUNNING KENSINGTON MODEL 1ST TIME IN THE MARKET! THIS BEAUTY OFFERS YOU AN INCREDIBLE VALUE! 4BRS, 4-1/2BTHS, FINISHED ENGLISH BASEMENT W/ 2BRS/EXERCISE RM/FULL BATH, 3-CAR GARAGE, MASSIVE 4,032+ SQ FT OF LIVING SPACE AND THE LIST GOES ON...DRAMATIC 2STY FOYER, DEN/OFFICE W/ FRENCH DOOR, ELEGANT LIVING RM SEPARATED BY COLUMNS W/ HALF WALL TO THE FORMAL DINING RM, HUGE GOURMET KITCHEN AREA EQUIPPED W/ DOUBLE-OVEN/BUILT-IN COOKTOP/MICROWAVE/CENTER ISLAND/UPGRADED 42' CABS/PLANNING DESK/WALK-IN PANTRY, CORIAN COUNTERTOP ...PLUS A BONUS BREAKFAST RM! 2STY FAMILY RM ACCENTUATED WITH COLUMNS & FIREPLACE, HARDWOOD FLOORS THRU-OUT THE 1ST FLOOR, STAINED OAK WOOD RAILINGS, MASTER BEDRM SUITE W/ TRAY CEILING, LARGE WALK-IN CLOSET by DESIGN, SITTING RM W/ ARCH/COLUMNS & ULTRA BATHRM, 2nd BEDRM IS A PRINCESS SUITE, 3rd & 4th BEDRMS W/ JACK & JILL BATH & WALK-IN CLOSETS, SURROUND SOUND SYSTEM IN THE HOUSE, RECESSED LIGHTINGS, DECK, BRICK PAVER PATIO AND MUCH MORE! BETTER THAN NEW! MUST SEE
Location
State IL
County Cook
Rooms
Basement Full, English
Interior
Interior Features First Floor Laundry, Walk-In Closet(s)
Heating Natural Gas, Forced Air
Cooling Central Air
Fireplaces Number 1
Fireplaces Type Wood Burning
Fireplace Y
Appliance Double Oven, Microwave, Dishwasher, Refrigerator, Washer, Dryer, Disposal, Stainless Steel Appliance(s), Cooktop, Water Purifier Owned, Water Softener Owned
Exterior
Exterior Feature Deck, Patio
Parking Features Attached
Garage Spaces 3.0
View Y/N true
Building
Story 2 Stories
Sewer Public Sewer
Water Public
New Construction false
Schools
Elementary Schools Nature Ridge Elementary School
Middle Schools Kenyon Woods Middle School
High Schools South Elgin High School
School District 46, 46, 46
Others
HOA Fee Include Other
Ownership Fee Simple
Special Listing Condition None
Read Less Info
Want to know what your home might be worth? Contact us for a FREE valuation!

Our team is ready to help you sell your home for the highest possible price ASAP
© 2025 Listings courtesy of MRED as distributed by MLS GRID. All Rights Reserved.
Bought with Gina Rocos • Executive Realty Group LLC
"My job is to find and attract mastery-based agents to the office, protect the culture, and make sure everyone is happy! "






