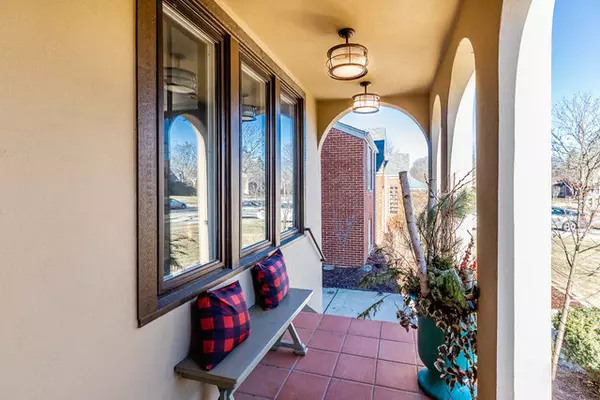$645,000
$645,000
For more information regarding the value of a property, please contact us for a free consultation.
5 Beds
2.5 Baths
3,036 SqFt
SOLD DATE : 05/28/2019
Key Details
Sold Price $645,000
Property Type Single Family Home
Sub Type Detached Single
Listing Status Sold
Purchase Type For Sale
Square Footage 3,036 sqft
Price per Sqft $212
Subdivision Country Club
MLS Listing ID 10270119
Sold Date 05/28/19
Bedrooms 5
Full Baths 2
Half Baths 1
Year Built 1929
Annual Tax Amount $10,790
Tax Year 2017
Lot Size 6,150 Sqft
Lot Dimensions 50 X 123
Property Description
*OVER 3,000 SQFT! (2004) 2nd and 3rd floor addition offers warmth and sophistication. Near LaGrange Country Club and Top Rated LaGrange Schools. Highly upgraded for today's lifestyle while maintaining charm. Stucco siding, wrought-iron details, curved doorway, plaster moldings, (2) new HVAC systems, 9 foot ceilings. Enter by covered front porch, first floor offers: formal living room with fireplace, dining room, renovated eat-in kitchen with center-island, quartz counter-tops & stainless steel appliances open to the breakfast room. French doors to the outdoor living space which is perfect for entertaining. (4) 2nd floor bedrooms including a master bedroom suite with walk-in closet, newly updated spa-like bath, and **2nd floor laundry room.** The finished 3rd floor offers a huge family room & 5th bedroom. Lower level offers: recreation room, secondary laundry hookup and storage. Fenced yard, including new electric gate on driveway, lush landscaping, and covered patio.
Location
State IL
County Cook
Community Sidewalks, Street Lights, Street Paved
Rooms
Basement Full
Interior
Interior Features Skylight(s), Hardwood Floors, Wood Laminate Floors, Heated Floors, Second Floor Laundry, Walk-In Closet(s)
Heating Natural Gas, Electric, Forced Air, Zoned
Cooling Central Air
Fireplaces Number 1
Fireplaces Type Gas Log
Fireplace Y
Appliance Range, Microwave, Dishwasher, Refrigerator, Washer, Dryer, Disposal, Stainless Steel Appliance(s), Wine Refrigerator
Exterior
Exterior Feature Porch, Brick Paver Patio, Storms/Screens
Parking Features Detached
Garage Spaces 2.0
View Y/N true
Roof Type Asphalt
Building
Lot Description Fenced Yard, Landscaped
Story 3 Stories
Sewer Public Sewer
Water Lake Michigan, Public
New Construction false
Schools
Elementary Schools Spring Ave Elementary School
Middle Schools Wm F Gurrie Middle School
High Schools Lyons Twp High School
School District 105, 105, 204
Others
HOA Fee Include None
Ownership Fee Simple
Special Listing Condition None
Read Less Info
Want to know what your home might be worth? Contact us for a FREE valuation!

Our team is ready to help you sell your home for the highest possible price ASAP
© 2025 Listings courtesy of MRED as distributed by MLS GRID. All Rights Reserved.
Bought with Frank Lardino • Keller Williams Preferred Realty
"My job is to find and attract mastery-based agents to the office, protect the culture, and make sure everyone is happy! "






