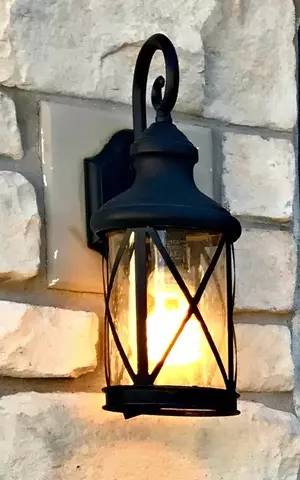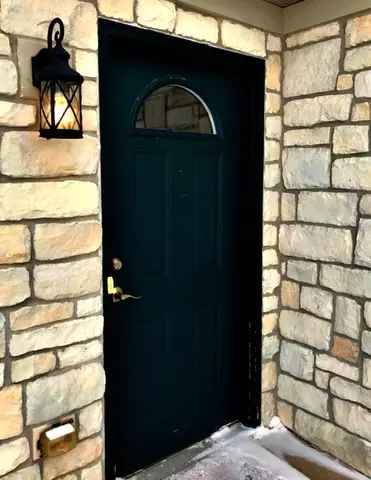$182,500
$182,500
For more information regarding the value of a property, please contact us for a free consultation.
2 Beds
2 Baths
1,875 SqFt
SOLD DATE : 03/15/2019
Key Details
Sold Price $182,500
Property Type Condo
Sub Type Condo
Listing Status Sold
Purchase Type For Sale
Square Footage 1,875 sqft
Price per Sqft $97
Subdivision Ashland Farm
MLS Listing ID 10255672
Sold Date 03/15/19
Bedrooms 2
Full Baths 2
HOA Fees $199/mo
Year Built 2008
Annual Tax Amount $4,515
Tax Year 2017
Lot Dimensions CONDO
Property Description
Open,inviting,fully accessible one level condo w/2 full master suites! Orig.owner paid extra to custom build, convenient for wheel chair living, w/o compromising style. Current earth tone colors w/soaring cathedral ceilings,a gas log fireplace, french doors, high end wood lam.flrsr & new carpet through out! Gorgeous 4-seasons room wi/walls of windows for lots of natural light! Spacious kitchen w/all stainless appliances, large pantry & plenty of counter space. One of the master bedrooms s enormous (18 x 15) w/room for couches, & both have walk-in closets & walk/roll in showers. Sep dining area,lighting, built-in surround sound,tons of closets & roll out cabinet shelves.Great layout, w/att. 2-car garage w/ramp direct to kitchen/ lg laundry room (w/washer/dryer) Condo fees cover all ext.maintenance & insurance. Super location close to shops,bus lines & restaurants. Heated pool, clubhouse w/full kitchen, fitness cntr w/equip. Carefree, upscale living, great community...Priced to sell!
Location
State IL
County Champaign
Rooms
Basement None
Interior
Interior Features Vaulted/Cathedral Ceilings, First Floor Bedroom, First Floor Laundry, First Floor Full Bath, Laundry Hook-Up in Unit, Walk-In Closet(s)
Heating Natural Gas, Forced Air
Cooling Central Air
Fireplaces Number 1
Fireplaces Type Gas Log, Gas Starter
Fireplace Y
Appliance Range, Microwave, Dishwasher, Washer, Dryer, Disposal
Exterior
Exterior Feature Porch, In Ground Pool, End Unit, Cable Access
Parking Features Attached
Garage Spaces 2.0
Pool in ground pool
Community Features Bike Room/Bike Trails, Pool
View Y/N true
Building
Sewer Public Sewer
Water Public
New Construction false
Schools
Elementary Schools Champaign Elementary School
Middle Schools Champaign Elementary School
High Schools Central High School
School District 4, 4, 4
Others
Pets Allowed Cats OK, Dogs OK
HOA Fee Include Insurance,Clubhouse,Exercise Facilities,Pool,Exterior Maintenance,Lawn Care,Snow Removal
Ownership Condo
Special Listing Condition None
Read Less Info
Want to know what your home might be worth? Contact us for a FREE valuation!

Our team is ready to help you sell your home for the highest possible price ASAP
© 2025 Listings courtesy of MRED as distributed by MLS GRID. All Rights Reserved.
Bought with LANDMARK REAL ESTATE
"My job is to find and attract mastery-based agents to the office, protect the culture, and make sure everyone is happy! "






