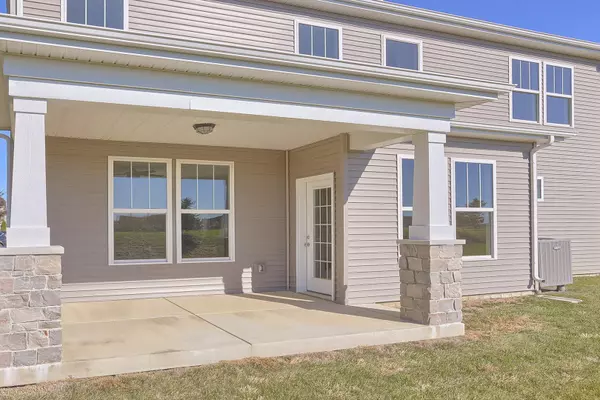$284,165
$291,665
2.6%For more information regarding the value of a property, please contact us for a free consultation.
5 Beds
3 Baths
2,629 SqFt
SOLD DATE : 06/07/2019
Key Details
Sold Price $284,165
Property Type Single Family Home
Sub Type Detached Single
Listing Status Sold
Purchase Type For Sale
Square Footage 2,629 sqft
Price per Sqft $108
Subdivision Ashland Park
MLS Listing ID 10123058
Sold Date 06/07/19
Style Other
Bedrooms 5
Full Baths 3
HOA Fees $4/ann
Year Built 2018
Annual Tax Amount $28
Tax Year 2017
Lot Size 5,662 Sqft
Lot Dimensions 50 X 115
Property Description
Last ever available: Sought after Craftsman style NEW CONSTRUCTION beauty on over sized outlying lot! Seize the opportunity to own this handsome home w/ hard to find in law suite & full bath on 1st floor! Upstairs enjoys 4 more bedrooms/2 baths/unique laundry/craft room. Owner's suite bath spoils w/ separate sinks, soaking tub, shower & private "water-closet" area. Storage galore: every square inch utilized smartly, so your new home "lives large". Entertaining options with separate Flex Room. Open floor plan family room opens to HUGE nearly 11' island (!) & the latest designer kitchen. Note the stunning upgraded granite w/ hip honed finish, super strong 900 cfm range hood vents outside, walk in pantry w/ frosted glass door, SS appliance pkg inc SxS fridge w/ ice & water on the door. Upgraded designer lighting pkg proudly finishes the look! French door off dining leads to outdoor enjoyment on spacious 15 x 10 covered back porch, carpenter built stone based columns add to the luxury!
Location
State IL
County Champaign
Community Sidewalks, Street Lights, Other
Rooms
Basement None
Interior
Interior Features Wood Laminate Floors, First Floor Bedroom, In-Law Arrangement, Second Floor Laundry, First Floor Full Bath
Heating Electric, Heat Pump
Cooling Central Air
Fireplace Y
Appliance Range, Microwave, Dishwasher, Refrigerator, Disposal, Stainless Steel Appliance(s), Range Hood
Exterior
Exterior Feature Porch
Parking Features Attached
Garage Spaces 2.0
View Y/N true
Roof Type Asphalt
Building
Story 2 Stories
Foundation Concrete Perimeter
Sewer Public Sewer
Water Public
New Construction false
Schools
Elementary Schools Unit 4 Of Choice
Middle Schools Champaign Junior High School
High Schools Central High School
School District 4, 4, 4
Others
HOA Fee Include Insurance,Other
Ownership Fee Simple w/ HO Assn.
Special Listing Condition None
Read Less Info
Want to know what your home might be worth? Contact us for a FREE valuation!

Our team is ready to help you sell your home for the highest possible price ASAP
© 2025 Listings courtesy of MRED as distributed by MLS GRID. All Rights Reserved.
Bought with Creg McDonald • McDonald Group, The
"My job is to find and attract mastery-based agents to the office, protect the culture, and make sure everyone is happy! "






