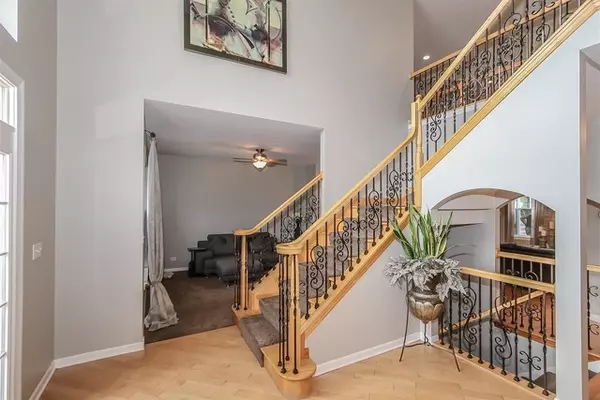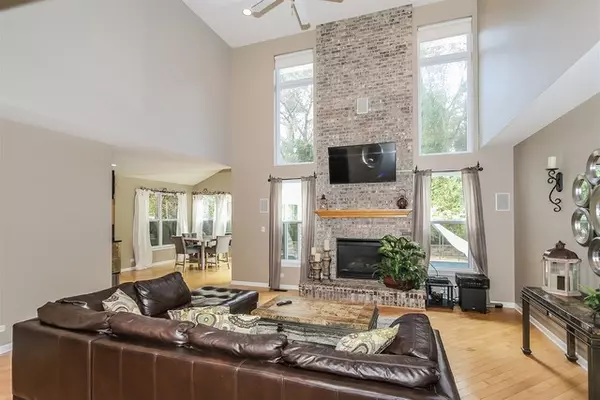$450,000
$459,900
2.2%For more information regarding the value of a property, please contact us for a free consultation.
4 Beds
5.5 Baths
4,094 SqFt
SOLD DATE : 12/28/2018
Key Details
Sold Price $450,000
Property Type Single Family Home
Sub Type Detached Single
Listing Status Sold
Purchase Type For Sale
Square Footage 4,094 sqft
Price per Sqft $109
Subdivision Herons Landing
MLS Listing ID 10088646
Sold Date 12/28/18
Bedrooms 4
Full Baths 5
Half Baths 1
HOA Fees $30/ann
Year Built 2005
Annual Tax Amount $14,533
Tax Year 2017
Lot Size 0.290 Acres
Lot Dimensions 12627
Property Description
Stunning home in Heron's Landing.This is a dream property with over 4000 sq ft plus the finished basement to roam!The open concept offers dramatic 2 story family room with gas fireplace, remote controlled shades, and open to huge kitchen offering island and a gorgeous eating area draped with windows galore. From the kitchen you have views of your resort like back yard offering in-ground swimming pool 15x30 with slide, hot tub, built in grill w bev fridge & fire pit backing to nature preserve! For added convenience there is a first floor office that could be 5th bedroom with full bathroom! The finished basement offers so much space! Enjoy the expansive recreation area, exercise space, and an additional room plus full bath! Upstairs there are 4 large bedrooms with 3 full bathrooms! The master suite is a true master suite and a great space with must see closets! One of the other bedrooms upstairs also has it's own private full bath! Don't delay, come and see this home today!
Location
State IL
County Cook
Community Sidewalks, Street Lights, Street Paved
Rooms
Basement Full
Interior
Interior Features Hardwood Floors, First Floor Laundry, First Floor Full Bath
Heating Natural Gas, Forced Air, Zoned
Cooling Central Air, Window/Wall Unit - 1, Zoned
Fireplaces Number 1
Fireplace Y
Appliance Range, Microwave, Dishwasher, Refrigerator, Washer, Dryer, Disposal, Cooktop
Exterior
Exterior Feature Patio, Hot Tub, In Ground Pool, Outdoor Grill
Parking Features Attached
Garage Spaces 3.0
Pool in ground pool
View Y/N true
Roof Type Asphalt
Building
Lot Description Fenced Yard, Nature Preserve Adjacent
Story 2 Stories
Foundation Concrete Perimeter
Sewer Public Sewer
Water Public
New Construction false
Schools
Elementary Schools Nature Ridge Elementary School
Middle Schools Kenyon Woods Middle School
High Schools South Elgin High School
School District 46, 46, 46
Others
HOA Fee Include Other
Ownership Fee Simple w/ HO Assn.
Special Listing Condition None
Read Less Info
Want to know what your home might be worth? Contact us for a FREE valuation!

Our team is ready to help you sell your home for the highest possible price ASAP
© 2025 Listings courtesy of MRED as distributed by MLS GRID. All Rights Reserved.
Bought with Capital Asset Group Inc.
"My job is to find and attract mastery-based agents to the office, protect the culture, and make sure everyone is happy! "






