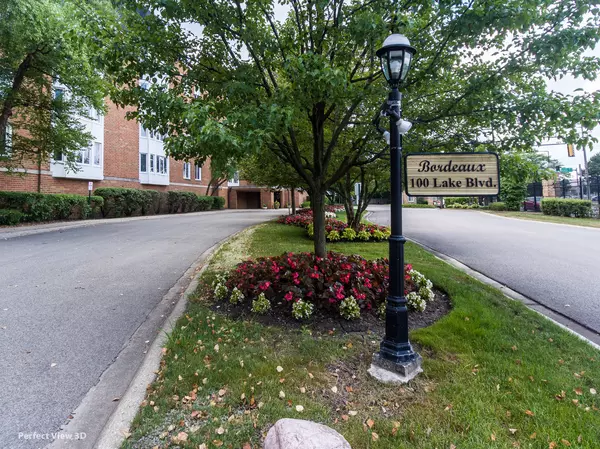$210,000
$225,000
6.7%For more information regarding the value of a property, please contact us for a free consultation.
2 Beds
2 Baths
1,850 SqFt
SOLD DATE : 01/22/2019
Key Details
Sold Price $210,000
Property Type Condo
Sub Type Condo
Listing Status Sold
Purchase Type For Sale
Square Footage 1,850 sqft
Price per Sqft $113
Subdivision Cambridge On The Lake
MLS Listing ID 10023252
Sold Date 01/22/19
Bedrooms 2
Full Baths 2
HOA Fees $534/mo
Year Built 1980
Annual Tax Amount $2,610
Tax Year 2016
Lot Dimensions COMMON
Property Description
LOCATION! LOCATION! LOCATION!!! GORGEOUS 3RD FLOOR UNIT, RIGHT OFF THE ELEVATOR (NO LONG HALLS TO WALK) DOUBLE ENTRY DOORS WELCOME YOU INTO A LARGE OCTAGON SHAPED FOYER WITH TWO LARGE COAT CLOSETS, SPACIOUS KITCHEN W/ROOM FOR A NICE SIZE TABLE, PANTRY & IN UNIT WASHER & DRYER. SPACIOUS L SHAPED DINING ROOM GIVES YOU PLENTY OF ROOM TO ENTERTAIN, HUGE LIVING ROOM WITH FIREPLACE AND GORGEOUS VIEWS OF THE LAKES, FOUNTAIN & COURTYARD. BEAUTIFUL DEN, NICE SIZE SECOND BEDROOM, AND A GORGEOUS MASTER SUITE W/WALK IN CLOSET. NEWER WINDOWS. TREMENDOUS CLOSET SPACE THRU-OUT HEATED GARAGE, HEAT & WATER INCLUDED IN MONTHLY ASSES. A GORGEOUS COMPLEX WITH BEAUTIFUL CLUB HOUSE AND POOL!!! EVERYTHING YOU NEED IS RIGHT OUTSIDE THE DOOR, CLOSE TO SHOPPING AND PUBLIC TRANSPORTATION
Location
State IL
County Cook
Rooms
Basement None
Interior
Interior Features Wood Laminate Floors, Laundry Hook-Up in Unit
Heating Natural Gas, Forced Air
Cooling Central Air
Fireplaces Number 1
Fireplaces Type Gas Log, Gas Starter
Fireplace Y
Appliance Range, Microwave, Dishwasher, Refrigerator, Washer, Dryer, Disposal
Exterior
Exterior Feature Patio, Hot Tub, Brick Paver Patio, In Ground Pool
Parking Features Attached
Garage Spaces 1.0
Pool in ground pool
Community Features Bike Room/Bike Trails, Elevator(s), Exercise Room, Storage, On Site Manager/Engineer, Party Room, Indoor Pool, Sauna
View Y/N true
Building
Lot Description Common Grounds
Sewer Public Sewer
Water Lake Michigan
New Construction false
Schools
Elementary Schools Booth Tarkington Elementary Scho
Middle Schools Jack London Middle School
High Schools Wheeling High School
School District 21, 21, 214
Others
Pets Allowed Cats OK
HOA Fee Include Heat,Water,Gas,Parking,Insurance,Security,TV/Cable,Clubhouse,Exercise Facilities,Pool,Exterior Maintenance,Lawn Care,Scavenger,Snow Removal
Ownership Condo
Special Listing Condition None
Read Less Info
Want to know what your home might be worth? Contact us for a FREE valuation!

Our team is ready to help you sell your home for the highest possible price ASAP
© 2025 Listings courtesy of MRED as distributed by MLS GRID. All Rights Reserved.
Bought with RE/MAX Vision 212
"My job is to find and attract mastery-based agents to the office, protect the culture, and make sure everyone is happy! "






