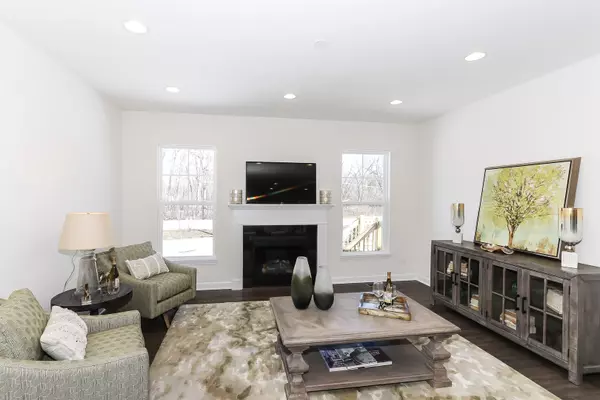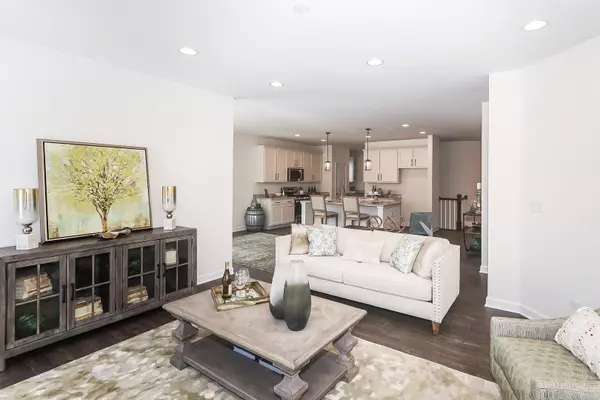$540,000
$549,760
1.8%For more information regarding the value of a property, please contact us for a free consultation.
2 Beds
2 Baths
2,144 SqFt
SOLD DATE : 10/15/2021
Key Details
Sold Price $540,000
Property Type Single Family Home
Sub Type Detached Single
Listing Status Sold
Purchase Type For Sale
Square Footage 2,144 sqft
Price per Sqft $251
Subdivision Wentworth
MLS Listing ID 11178749
Sold Date 10/15/21
Style Ranch
Bedrooms 2
Full Baths 2
HOA Fees $209/mo
Year Built 2020
Tax Year 2019
Lot Dimensions 52 X 141 X 54 X 158
Property Description
New Construction-*READY NOW*! Premier All Ranch Home Community - Wentworth! Adjacent to private, wooded golf course in Kildeer. The Berkley plan features over 2600 sq. ft. of open living space all on one level! This home features 2 bedrooms, 2 full bathrooms, a dining room and a spacious open kitchen with a center island and quartz counters. Family room adjacent to breakfast area is perfect for entertaining and patio doors off breakfast area take you out to a relaxing covered porch. This home even has a morning room, perfect for enjoying your morning cup of coffee. Open stairs behind the kitchen lead to the 9' full lookout basement with plumbing rough-in. A 2 car garage leads into the mudroom with Butlers Pantry. A private master suite with dual sinks and spacious walk-in closet is tucked away at the back of the home with laundry room nearby. The guest bedroom and 2nd full bath are off the front foyer for more privacy. This home has a 15-Year Transferrable Structural Warranty and is "Whole Home" Certified.
Location
State IL
County Lake
Community Curbs, Sidewalks, Street Lights, Street Paved
Rooms
Basement Full, English
Interior
Interior Features First Floor Bedroom, First Floor Laundry, First Floor Full Bath, Walk-In Closet(s)
Heating Natural Gas, Forced Air
Cooling Central Air
Fireplaces Number 1
Fireplaces Type Heatilator
Fireplace Y
Appliance Double Oven, Microwave, Dishwasher, Disposal, Stainless Steel Appliance(s), Cooktop
Laundry Gas Dryer Hookup, In Unit, Sink
Exterior
Exterior Feature Patio, Porch, Storms/Screens
Parking Features Attached
Garage Spaces 2.0
View Y/N true
Roof Type Asphalt
Building
Lot Description Landscaped, Mature Trees
Story 1 Story
Foundation Concrete Perimeter
Sewer Public Sewer
Water Public
New Construction true
Schools
Elementary Schools Spencer Loomis Elementary School
Middle Schools Lake Zurich Middle - N Campus
High Schools Lake Zurich High School
School District 95, 95, 95
Others
HOA Fee Include Insurance,Lawn Care,Snow Removal,Other
Ownership Fee Simple w/ HO Assn.
Special Listing Condition None
Read Less Info
Want to know what your home might be worth? Contact us for a FREE valuation!

Our team is ready to help you sell your home for the highest possible price ASAP
© 2025 Listings courtesy of MRED as distributed by MLS GRID. All Rights Reserved.
Bought with Ashley Arzer • Redfin Corporation
"My job is to find and attract mastery-based agents to the office, protect the culture, and make sure everyone is happy! "






