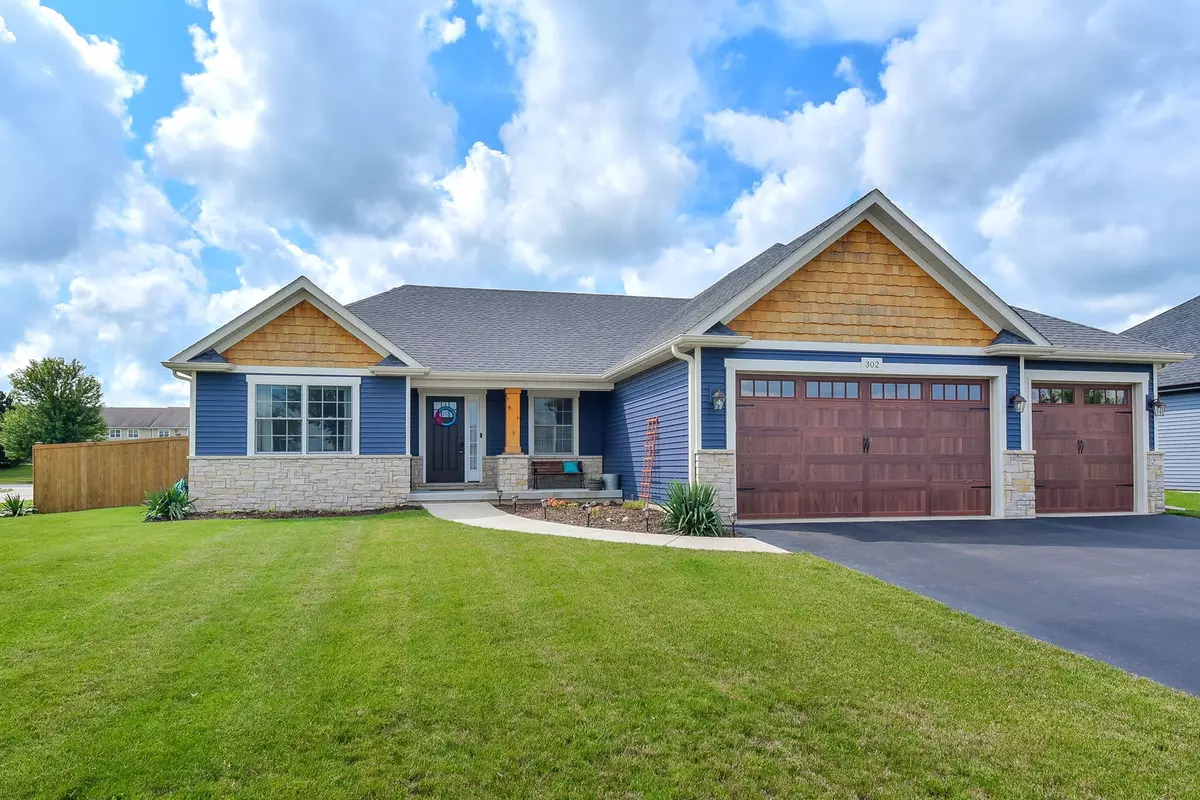$384,900
$384,900
For more information regarding the value of a property, please contact us for a free consultation.
3 Beds
3 Baths
1,824 SqFt
SOLD DATE : 10/05/2021
Key Details
Sold Price $384,900
Property Type Single Family Home
Sub Type Detached Single
Listing Status Sold
Purchase Type For Sale
Square Footage 1,824 sqft
Price per Sqft $211
Subdivision Briarwood
MLS Listing ID 11192921
Sold Date 10/05/21
Bedrooms 3
Full Baths 3
HOA Fees $25/ann
Year Built 2017
Annual Tax Amount $9,193
Tax Year 2020
Lot Size 0.313 Acres
Lot Dimensions 90X152X64X39X127
Property Description
No need to build with this better than new stylish ranch home!! Situated in a quiet neighborhood close to everything. Great curb appeal with nice details and a welcoming front porch. Enter into a spacious foyer that takes in the views of the beautiful open stairway and soaring ceilings. The family room has a stunning stone fireplace flanked by windows taking in the view of the fenced in oversized back yard. Kitchen is open to dining area featuring volume ceilings and gorgeous cabinetry. The granite counters are enhanced by the subway tile and upscale appliances. Plenty of cabinets here along with a pantry for extra storage. Enjoy the sunroom with its versatile space to use as office, den or just relaxation. This home features a split floor plan with 2 bedrooms and a full bath on one side and an owners suite on the other. The master is spacious with a tray ceiling, sliding doors leading to back and an oversized walk-in closet. Gorgeous bath with ceramic tile shower and plenty of space. If this is not enough the full basement is ready to be completed with a 3rd full bath already here for you!! Enjoy the convenience of a 3 car garage offering plenty of space. The home owners have put in all the finishing touches here with gas line to exterior, reverse osmosis, Nest thermostat, upgraded baths and so much more!! Don't miss out on the exquisite home that has been so tastefully completed from the incredible flooring to every last detail!
Location
State IL
County Kendall
Rooms
Basement Full
Interior
Heating Natural Gas, Forced Air
Cooling Central Air
Fireplaces Number 1
Fireplaces Type Gas Starter
Fireplace Y
Appliance Range, Microwave, Dishwasher, Disposal
Exterior
Parking Features Attached
Garage Spaces 3.0
View Y/N true
Building
Story 1 Story
Sewer Public Sewer
Water Public
New Construction false
Schools
School District 115, 115, 115
Others
HOA Fee Include Other
Ownership Fee Simple
Special Listing Condition None
Read Less Info
Want to know what your home might be worth? Contact us for a FREE valuation!

Our team is ready to help you sell your home for the highest possible price ASAP
© 2025 Listings courtesy of MRED as distributed by MLS GRID. All Rights Reserved.
Bought with Chris Vernald • Corcoran Urban Real Estate
"My job is to find and attract mastery-based agents to the office, protect the culture, and make sure everyone is happy! "






