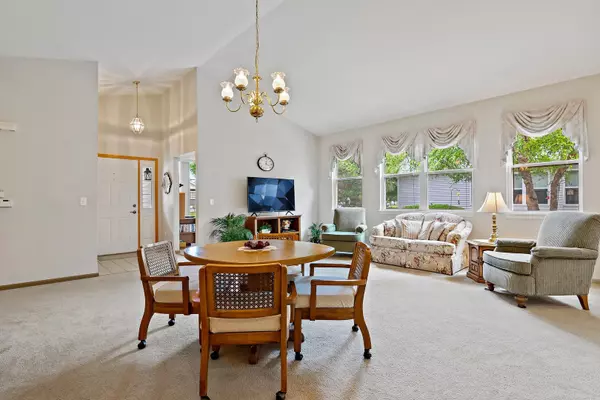$235,000
$239,900
2.0%For more information regarding the value of a property, please contact us for a free consultation.
2 Beds
2 Baths
1,591 SqFt
SOLD DATE : 10/01/2021
Key Details
Sold Price $235,000
Property Type Townhouse
Sub Type Townhouse-Ranch
Listing Status Sold
Purchase Type For Sale
Square Footage 1,591 sqft
Price per Sqft $147
Subdivision Grand Haven
MLS Listing ID 11185690
Sold Date 10/01/21
Bedrooms 2
Full Baths 2
HOA Fees $347/mo
Year Built 2003
Annual Tax Amount $3,359
Tax Year 2020
Lot Dimensions 57X46
Property Description
Spacious and bright ranch townhome in desired Grand Haven. This lovely abode is an end unit, so it enjoys windows and significant yard space on 3 sides of the home. Inside you have a flexible, open floor plan with vaulted ceilings and 2 bedrooms, 2 baths plus a den/office. Kitchen features a breakfast bar as well as an eating/dining area and is equipped with a complete appliance set and pantry. Master bedroom has a large walk-in closet and en-suite bath with 2 sinks and an oversized walk-in shower. Bonus sunroom opens thru sliding glass doors to the patio for your grilling and gardening fun. 1st floor laundry room and attached 2 car garage. This elegant 55+ community is gated and includes a wonderful set of amenities to suit a wide variety of interests. The list includes a 15,000sf clubhouse, indoor & outdoor swimming pools, exercise facility, indoor hot tub, resident activities, walking trails, ponds, tennis- pickleball- basketball- bocce courts, library, reading room, business center, billiards, ping-pong, shuffleboard, horseshoes, walking & bicycle paths, picnic are with tables, a huge observation deck overlooking the lake, and a putting course. Located next to Mistwood Golf Course, and just over 30 miles from Chicago with nearby access to I-55.
Location
State IL
County Will
Rooms
Basement None
Interior
Interior Features Vaulted/Cathedral Ceilings, First Floor Bedroom, First Floor Laundry, First Floor Full Bath, Laundry Hook-Up in Unit, Walk-In Closet(s), Open Floorplan
Heating Natural Gas, Forced Air
Cooling Central Air
Fireplace N
Appliance Range, Microwave, Dishwasher, Refrigerator, Washer, Dryer, Disposal, Water Softener Owned
Laundry In Unit
Exterior
Exterior Feature Patio, Storms/Screens, End Unit
Parking Features Attached
Garage Spaces 2.0
Community Features Bike Room/Bike Trails, Exercise Room, Health Club, On Site Manager/Engineer, Party Room, Sundeck, Indoor Pool, Pool, Tennis Court(s), Spa/Hot Tub, Business Center, Clubhouse, In Ground Pool, Picnic Area, Private Indoor Pool, Trail(s)
View Y/N true
Roof Type Asphalt
Building
Lot Description Common Grounds, Corner Lot, Cul-De-Sac, Landscaped
Foundation Concrete Perimeter
Sewer Public Sewer
Water Public
New Construction false
Schools
School District 88, 88, 205
Others
Pets Allowed Cats OK, Dogs OK
HOA Fee Include Insurance,Security,Clubhouse,Exercise Facilities,Pool,Exterior Maintenance,Lawn Care,Snow Removal,Other
Ownership Fee Simple w/ HO Assn.
Special Listing Condition None
Read Less Info
Want to know what your home might be worth? Contact us for a FREE valuation!

Our team is ready to help you sell your home for the highest possible price ASAP
© 2025 Listings courtesy of MRED as distributed by MLS GRID. All Rights Reserved.
Bought with Massie Kennard • RE/MAX Action
"My job is to find and attract mastery-based agents to the office, protect the culture, and make sure everyone is happy! "






