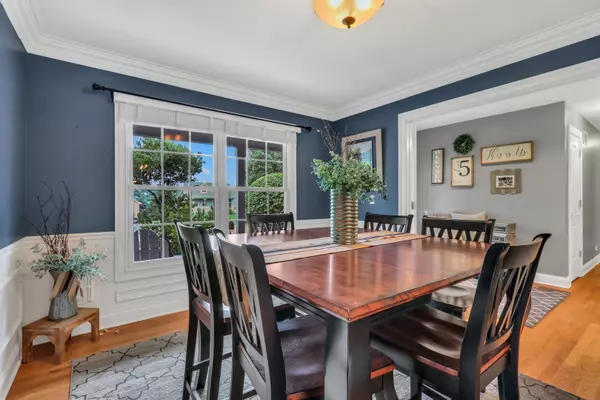$363,000
$355,000
2.3%For more information regarding the value of a property, please contact us for a free consultation.
4 Beds
3.5 Baths
2,074 SqFt
SOLD DATE : 10/22/2021
Key Details
Sold Price $363,000
Property Type Single Family Home
Sub Type Detached Single
Listing Status Sold
Purchase Type For Sale
Square Footage 2,074 sqft
Price per Sqft $175
Subdivision Deerpath
MLS Listing ID 11214644
Sold Date 10/22/21
Style Ranch
Bedrooms 4
Full Baths 3
Half Baths 1
HOA Fees $8/ann
Year Built 2003
Annual Tax Amount $7,589
Tax Year 2020
Lot Size 0.670 Acres
Lot Dimensions 105X215X127X194
Property Description
Nestled amongst mature trees in the quiet DeerPath neighborhood, your impeccably updated Ranch awaits! Tucked away on a quiet street, you're sure to fall in love with this beauty from the moment you step inside! This sprawling ranch has been exquisitely updated, with no detail spared, and offers pristine high end finishes and features throughout. Remarkable curb appeal (Look at the stunning stamped concrete pathway)welcomes you into the bright & open floor plan which truly shines as it is complemented by newer hardwood floors and beautiful natural light! Walls of windows offer panoramic views from the incredibly spacious family room with plenty of room for relaxing and entertaining. The nearby seperate dining room is just ideal for your next get together, family meals and so much more! Cozy brick fireplace adds warmth and style to the already immaculate space, with glorious built-in shelving! Upgraded light fixtures! The kitchen is an absolute MUST SEE! Adorned with stunning cabinetry, gleaming quartz countertops, a stylish subway backsplash and stainless steel appliances, this kitchen is truly straight out of a magazine! Main level mudroom/ laundry room, with both garage and outdoor access, is super convenient! Step outside to enjoy the expansive backyard retreat with mature greenery and plenty of room to relax and enjoy the tranquil setting. The luxurious Master Suite features a spacious bedroom, walk-in closet and en-suite with a walk-in shower. Two more super spacious bedrooms and an updated full bath complete the main level of this gem! Head downstairs to see the fantastic fully finished basement with TONS of additional living space! This is the basement of your dreams! Featuring a generously sized bedroom with a spacious closet, and full bath and plenty of room for storage, movie nights, game nights, entertaining and so much more! HUGE workshop offers loads of storage and is the perfect place for your crafts and hobbies. From top to bottom, this home has been meticulously updated with stunning finishes and boasts an incredible family lifestyle that you just can't miss! Amazing ranch home in an ideal location? Come see our Beauty!
Location
State IL
County Mc Henry
Community Park, Street Paved
Rooms
Basement Full
Interior
Interior Features Vaulted/Cathedral Ceilings, Hardwood Floors, First Floor Bedroom, First Floor Laundry, First Floor Full Bath, Built-in Features, Walk-In Closet(s), Bookcases, Ceiling - 9 Foot, Open Floorplan, Some Carpeting, Drapes/Blinds, Separate Dining Room, Some Storm Doors, Some Wall-To-Wall Cp
Heating Natural Gas
Cooling Central Air
Fireplaces Number 1
Fireplaces Type Gas Log, Gas Starter
Fireplace Y
Appliance Range, Microwave, Dishwasher, Refrigerator, Washer, Dryer, Disposal, Stainless Steel Appliance(s), Water Softener Owned
Laundry Gas Dryer Hookup, Laundry Closet, Sink
Exterior
Exterior Feature Deck, Storms/Screens
Parking Features Attached
Garage Spaces 3.0
View Y/N true
Roof Type Asphalt
Building
Lot Description Corner Lot, Landscaped
Story 1 Story
Foundation Concrete Perimeter
Sewer Septic-Private
Water Community Well
New Construction false
Schools
Elementary Schools Greenwood Elementary School
Middle Schools Northwood Middle School
School District 200, 200, 200
Others
HOA Fee Include None
Ownership Fee Simple
Special Listing Condition None
Read Less Info
Want to know what your home might be worth? Contact us for a FREE valuation!

Our team is ready to help you sell your home for the highest possible price ASAP
© 2025 Listings courtesy of MRED as distributed by MLS GRID. All Rights Reserved.
Bought with Victoria Suthers • Keller Williams Success Realty
"My job is to find and attract mastery-based agents to the office, protect the culture, and make sure everyone is happy! "






