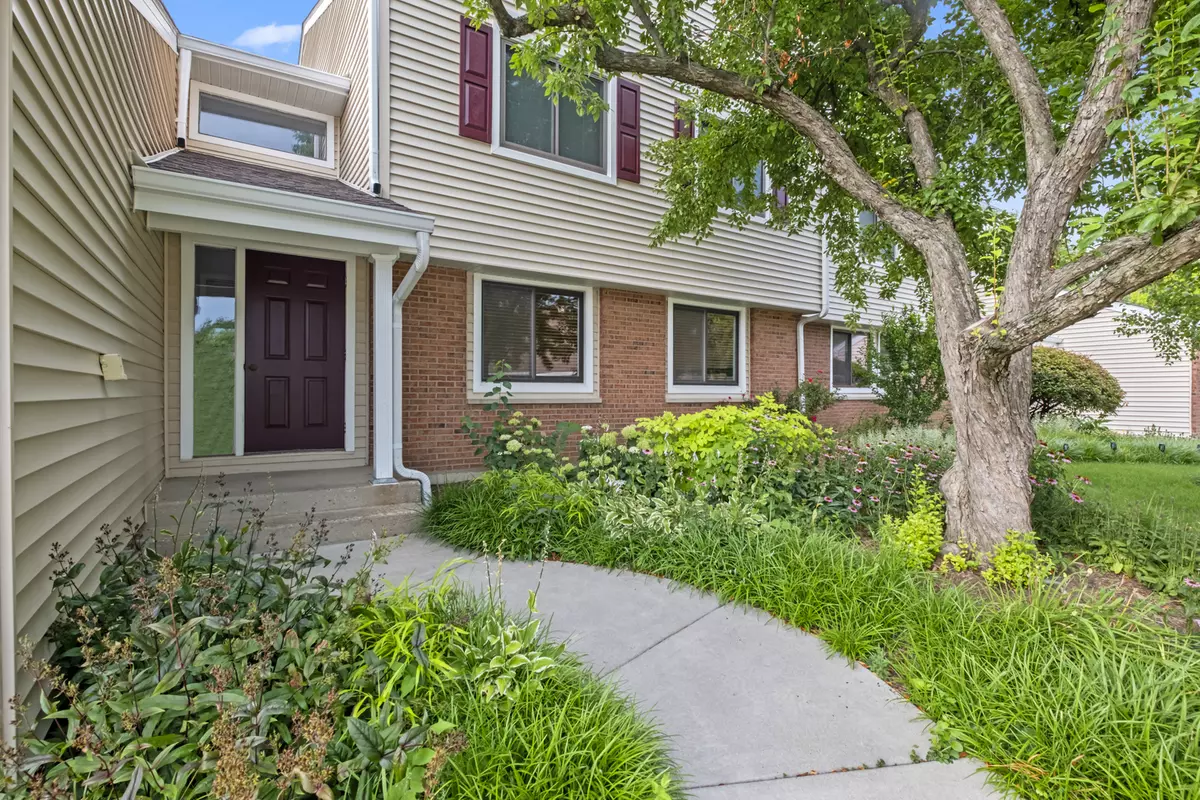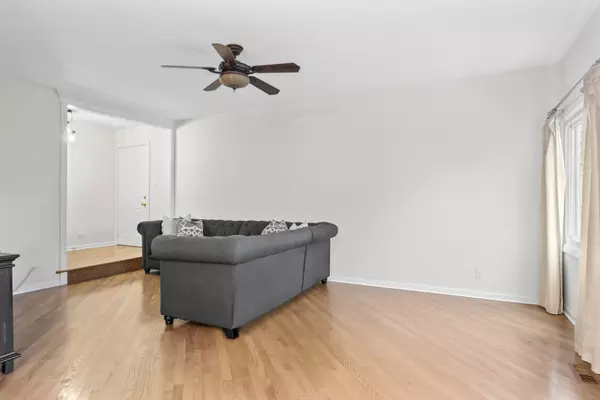2 Beds
1 Bath
1,035 SqFt
2 Beds
1 Bath
1,035 SqFt
OPEN HOUSE
Sun Jul 27, 11:00am - 2:00pm
Key Details
Property Type Condo
Sub Type Condo
Listing Status Active
Purchase Type For Sale
Square Footage 1,035 sqft
Price per Sqft $251
Subdivision Hidden Lake Village
MLS Listing ID 12415234
Bedrooms 2
Full Baths 1
HOA Fees $349/mo
Year Built 1983
Annual Tax Amount $5,987
Tax Year 2024
Lot Dimensions INTEGRAL
Property Sub-Type Condo
Property Description
Location
State IL
County Lake
Rooms
Basement Crawl Space
Interior
Interior Features Quartz Counters
Heating Natural Gas, Forced Air
Cooling Central Air
Flooring Hardwood
Fireplace Y
Appliance Range, Microwave, Dishwasher, Refrigerator, Washer, Dryer, Disposal
Laundry Main Level, Washer Hookup, In Unit
Exterior
Garage Spaces 1.0
Community Features Exercise Room, Park, Party Room, Pool, Security Door Lock(s)
Utilities Available Cable Available
View Y/N true
Roof Type Asphalt
Building
Lot Description Common Grounds, Cul-De-Sac, Landscaped
Foundation Concrete Perimeter
Sewer Public Sewer
Water Lake Michigan
Structure Type Aluminum Siding,Vinyl Siding,Brick
New Construction false
Schools
Elementary Schools Tripp School
Middle Schools Aptakisic Junior High School
High Schools Adlai E Stevenson High School
School District 102, 102, 125
Others
Pets Allowed Cats OK, Dogs OK
HOA Fee Include Parking,Insurance,Clubhouse,Exercise Facilities,Pool,Exterior Maintenance,Lawn Care,Scavenger,Snow Removal
Ownership Condo
Special Listing Condition None
"My job is to find and attract mastery-based agents to the office, protect the culture, and make sure everyone is happy! "






