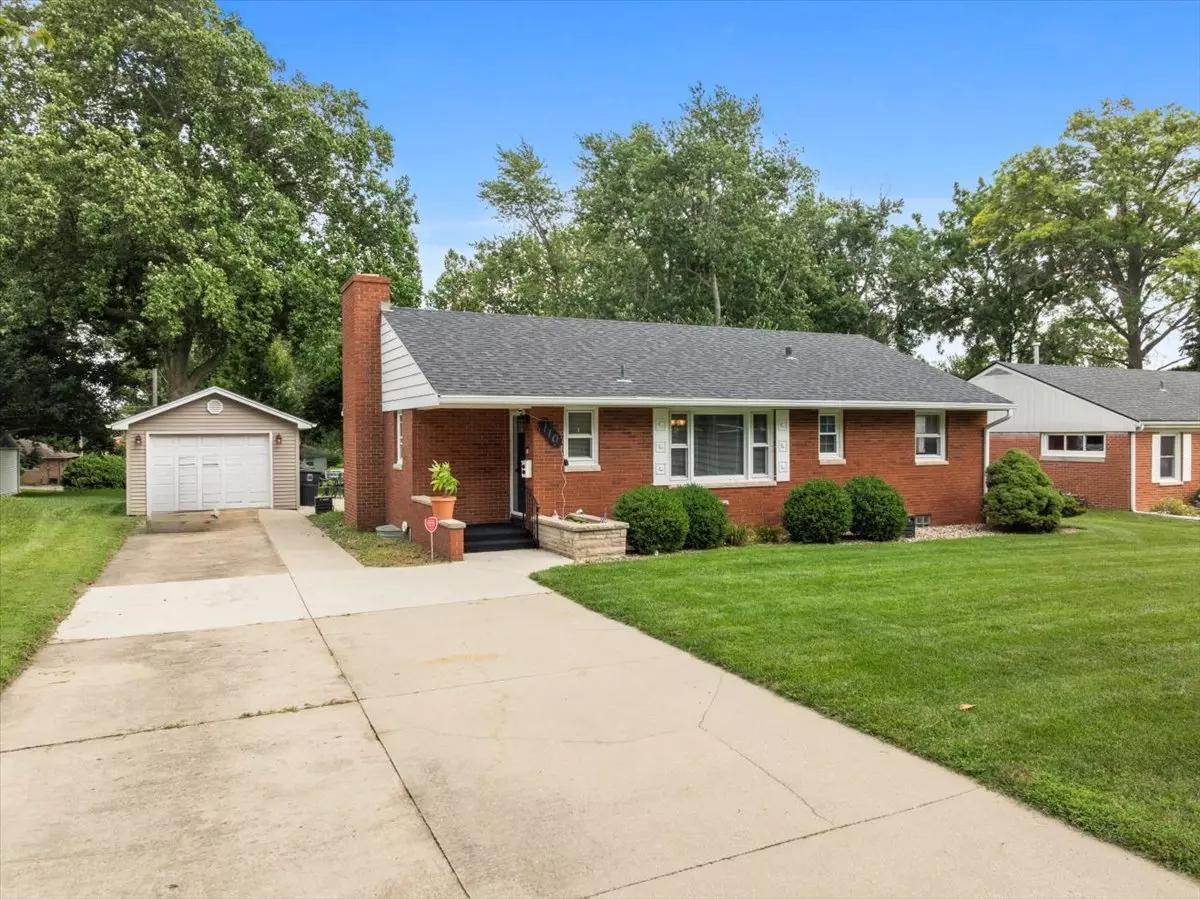3 Beds
2 Baths
1,276 SqFt
3 Beds
2 Baths
1,276 SqFt
Key Details
Property Type Single Family Home
Sub Type Detached Single
Listing Status Active Under Contract
Purchase Type For Sale
Square Footage 1,276 sqft
Price per Sqft $184
MLS Listing ID 12429246
Style Ranch
Bedrooms 3
Full Baths 2
Year Built 1954
Annual Tax Amount $5,016
Tax Year 2024
Lot Dimensions 75X201
Property Sub-Type Detached Single
Property Description
Location
State IL
County Mclean
Rooms
Basement Partially Finished, Full
Interior
Interior Features 1st Floor Full Bath
Heating Forced Air, Natural Gas
Cooling Central Air
Fireplaces Number 1
Fireplaces Type Gas Log
Fireplace Y
Appliance Range, Dishwasher, Refrigerator
Laundry Gas Dryer Hookup
Exterior
Garage Spaces 1.0
View Y/N true
Roof Type Asphalt
Building
Lot Description Mature Trees, Landscaped
Story 1 Story
Sewer Public Sewer
Water Public
Structure Type Brick
New Construction false
Schools
Elementary Schools Oakdale Elementary
Middle Schools Chiddix Jr High
High Schools Normal Community High School
School District 5, 5, 5
Others
HOA Fee Include None
Ownership Fee Simple
Special Listing Condition None
"My job is to find and attract mastery-based agents to the office, protect the culture, and make sure everyone is happy! "






