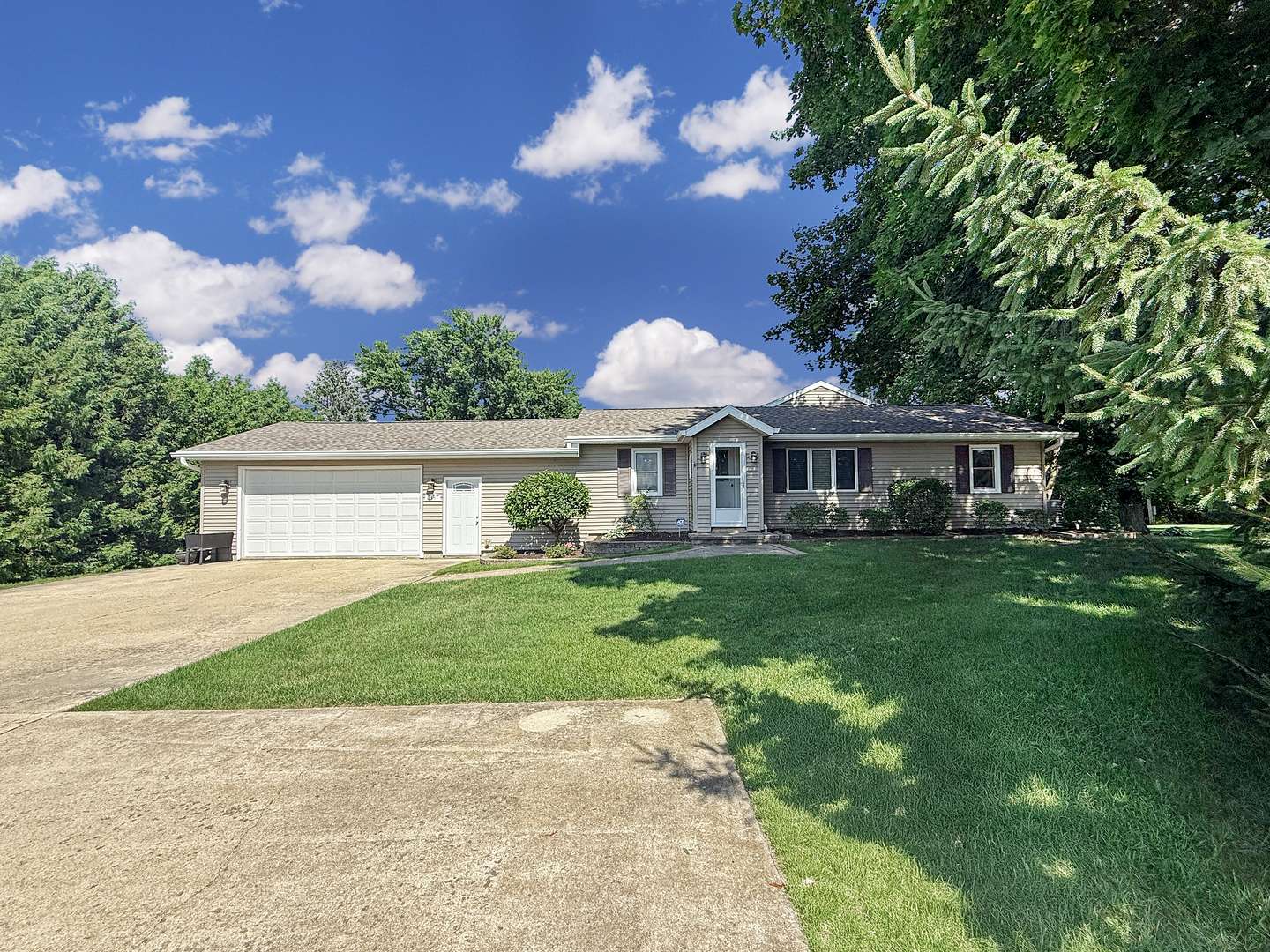5 Beds
3 Baths
1,928 SqFt
5 Beds
3 Baths
1,928 SqFt
Key Details
Property Type Single Family Home
Sub Type Detached Single
Listing Status Active
Purchase Type For Sale
Square Footage 1,928 sqft
Price per Sqft $217
MLS Listing ID 12389463
Style Ranch
Bedrooms 5
Full Baths 3
Year Built 1953
Annual Tax Amount $8,896
Tax Year 2024
Lot Size 4.120 Acres
Lot Dimensions 4.12
Property Sub-Type Detached Single
Property Description
Location
State IL
County Stephenson
Rooms
Basement Partially Finished, Exterior Entry, Rec/Family Area, Storage Space, Walk-Out Access
Interior
Interior Features Cathedral Ceiling(s), 1st Floor Bedroom, 1st Floor Full Bath, Walk-In Closet(s), Separate Dining Room
Heating Natural Gas, Forced Air
Cooling Central Air
Fireplaces Number 1
Fireplaces Type Gas Log
Fireplace Y
Appliance Microwave, Dishwasher, Water Softener, Gas Oven
Laundry Main Level, In Bathroom
Exterior
Exterior Feature Hot Tub, Fire Pit
Garage Spaces 2.0
View Y/N true
Roof Type Asphalt
Building
Lot Description Irregular Lot, Landscaped, Mature Trees
Story 1 Story
Foundation Block, Concrete Perimeter
Sewer Septic Tank
Water Well
Structure Type Vinyl Siding
New Construction false
Schools
School District 145, 145, 145
Others
HOA Fee Include None
Ownership Fee Simple
Special Listing Condition None
"My job is to find and attract mastery-based agents to the office, protect the culture, and make sure everyone is happy! "






