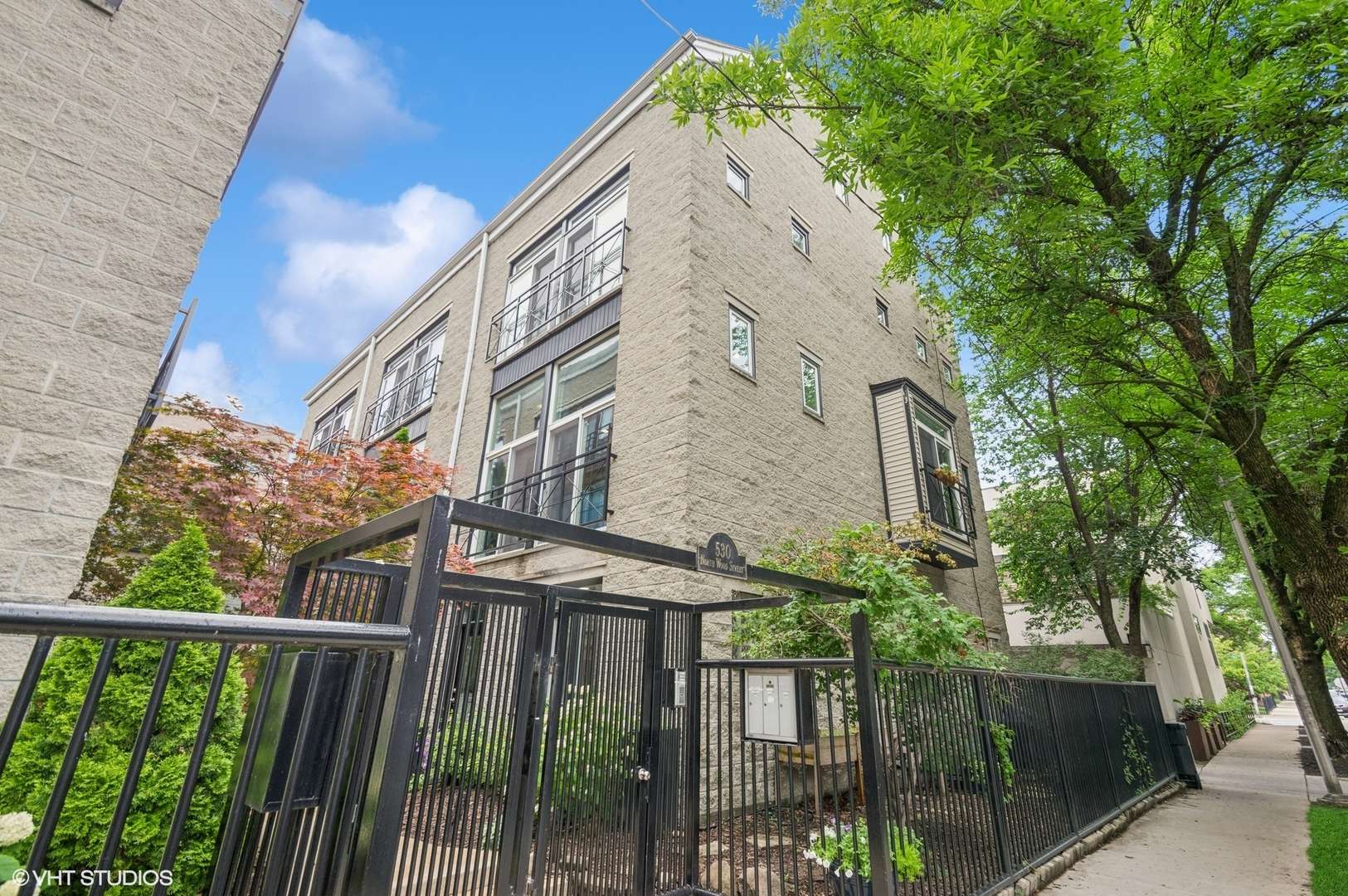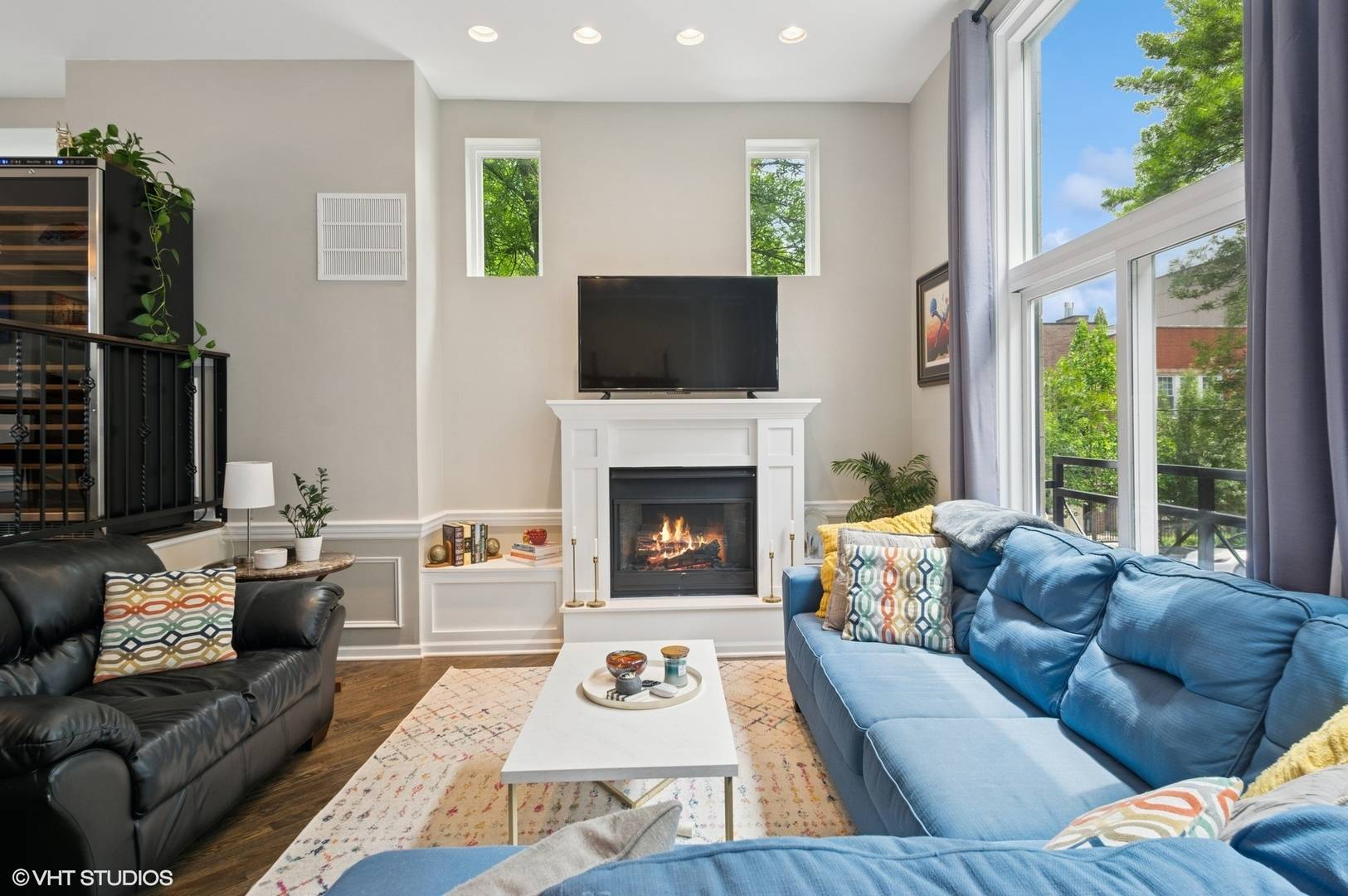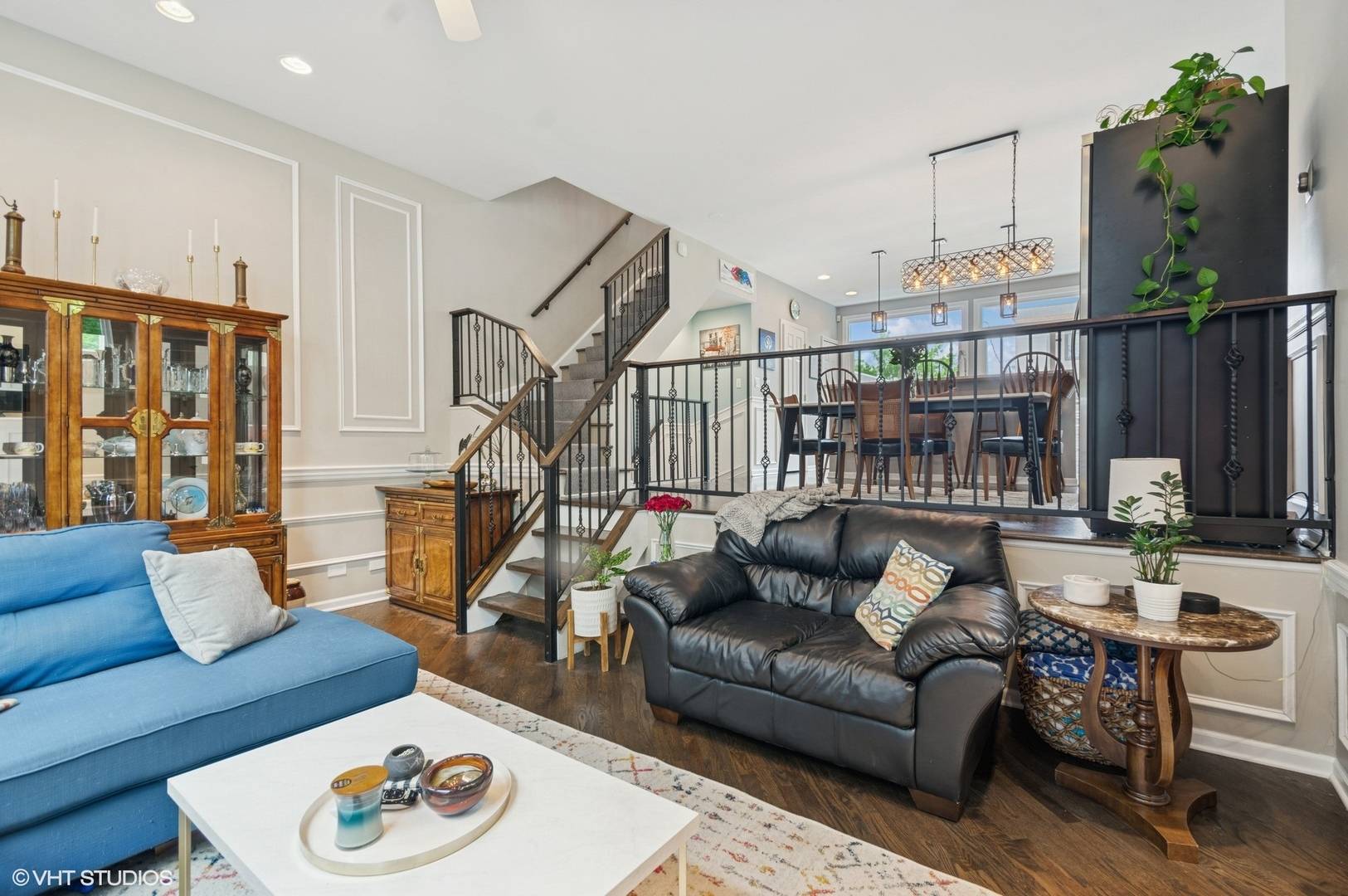3 Beds
3 Baths
2,442 SqFt
3 Beds
3 Baths
2,442 SqFt
OPEN HOUSE
Sat Jul 19, 11:00am - 1:00pm
Key Details
Property Type Townhouse
Sub Type T3-Townhouse 3+ Stories
Listing Status Active
Purchase Type For Sale
Square Footage 2,442 sqft
Price per Sqft $374
MLS Listing ID 12421050
Bedrooms 3
Full Baths 2
Half Baths 2
Year Built 1998
Annual Tax Amount $12,419
Tax Year 2023
Lot Dimensions 1180
Property Sub-Type T3-Townhouse 3+ Stories
Property Description
Location
State IL
County Cook
Rooms
Basement None
Interior
Interior Features Cathedral Ceiling(s), Storage, Walk-In Closet(s)
Heating Natural Gas, Forced Air
Cooling Central Air
Flooring Hardwood
Fireplaces Number 1
Fireplaces Type Gas Log
Fireplace Y
Appliance Microwave, Dishwasher, Refrigerator, Washer, Dryer, Stainless Steel Appliance(s), Humidifier
Laundry Washer Hookup, In Unit
Exterior
Exterior Feature Roof Deck
Garage Spaces 2.0
Utilities Available Cable Available
View Y/N true
Roof Type Other
Building
Sewer Public Sewer
Water Lake Michigan
Structure Type Block
New Construction false
Schools
Elementary Schools Talcott Elementary School
Middle Schools Talcott Elementary School
High Schools Wells Community Academy Senior H
School District 299, 299, 299
Others
Pets Allowed Cats OK, Dogs OK
HOA Fee Include None
Ownership Fee Simple
Special Listing Condition None
Virtual Tour https://tour.vht.com/434475761/IDX
"My job is to find and attract mastery-based agents to the office, protect the culture, and make sure everyone is happy! "






