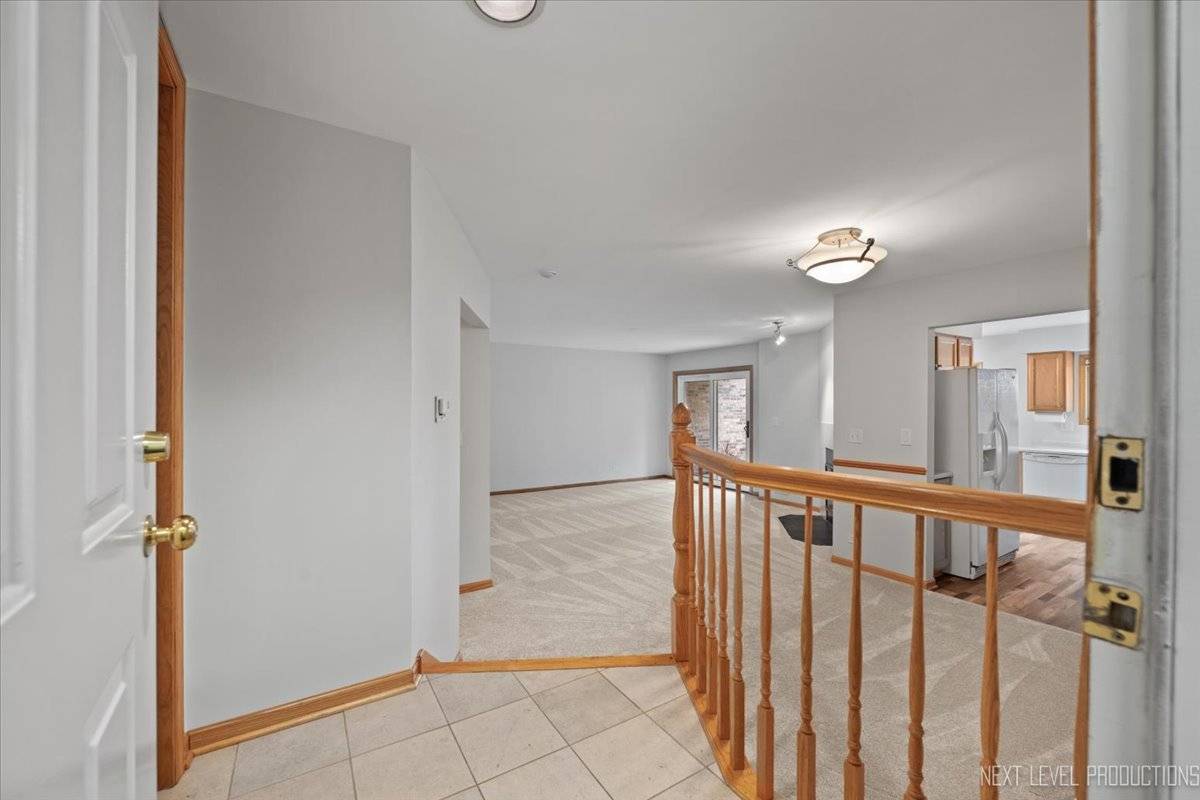2 Beds
2 Baths
1,184 SqFt
2 Beds
2 Baths
1,184 SqFt
Key Details
Property Type Condo, Townhouse
Sub Type Condo,Low Rise (1-3 Stories),Ground Level Ranch
Listing Status Active
Purchase Type For Sale
Square Footage 1,184 sqft
Price per Sqft $236
Subdivision Creekside Court
MLS Listing ID 12365828
Bedrooms 2
Full Baths 2
HOA Fees $249/mo
Year Built 1994
Annual Tax Amount $3,836
Tax Year 2024
Lot Dimensions COMMON
Property Sub-Type Condo,Low Rise (1-3 Stories),Ground Level Ranch
Property Description
Location
State IL
County Dupage
Rooms
Basement None
Interior
Interior Features 1st Floor Bedroom, 1st Floor Full Bath, Storage, Walk-In Closet(s)
Heating Natural Gas
Cooling Central Air
Fireplaces Number 1
Fireplaces Type Attached Fireplace Doors/Screen, Gas Log, Gas Starter
Fireplace Y
Appliance Range, Microwave, Dishwasher, Refrigerator, Washer, Dryer, Disposal, Humidifier
Laundry Main Level, Washer Hookup, In Unit
Exterior
Garage Spaces 1.0
Community Features Partial Fence, Patio
View Y/N true
Roof Type Asphalt
Building
Lot Description Common Grounds, Cul-De-Sac, Landscaped
Foundation Concrete Perimeter
Sewer Public Sewer
Water Lake Michigan
Structure Type Brick,Cedar
New Construction false
Schools
Elementary Schools Mill Street Elementary School
Middle Schools Jefferson Junior High School
High Schools Naperville North High School
School District 203, 203, 203
Others
Pets Allowed Cats OK, Dogs OK
HOA Fee Include Insurance,Exterior Maintenance,Lawn Care,Snow Removal
Ownership Condo
Special Listing Condition None
"My job is to find and attract mastery-based agents to the office, protect the culture, and make sure everyone is happy! "






