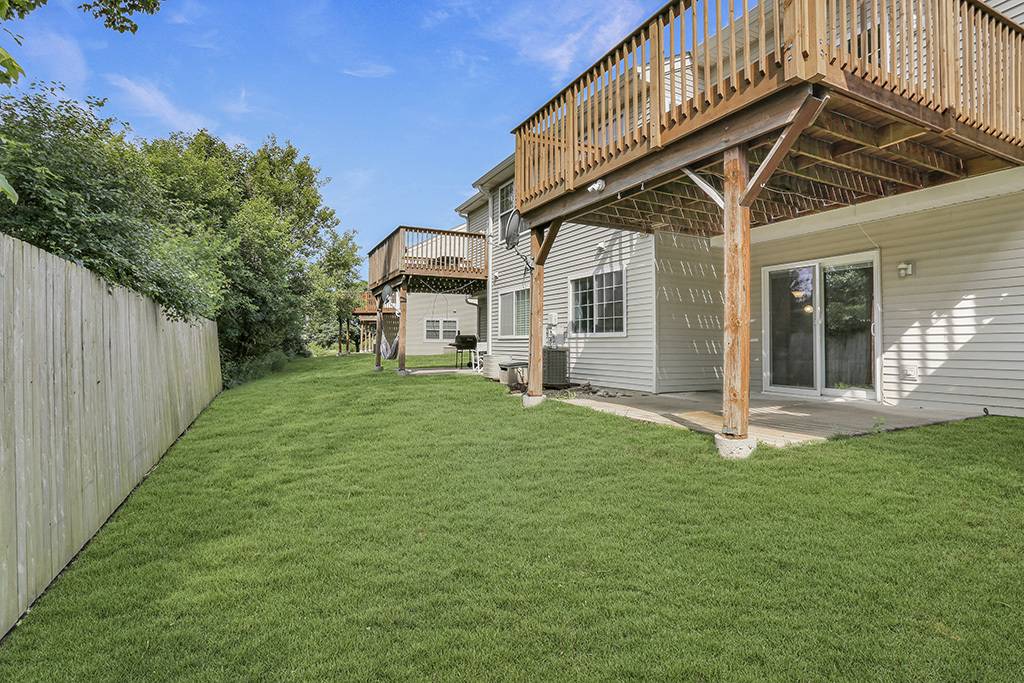3 Beds
2 Baths
1,800 SqFt
3 Beds
2 Baths
1,800 SqFt
Key Details
Property Type Townhouse
Sub Type Townhouse-2 Story
Listing Status Active Under Contract
Purchase Type For Sale
Square Footage 1,800 sqft
Price per Sqft $166
Subdivision Autumn Ridge
MLS Listing ID 12394301
Bedrooms 3
Full Baths 2
HOA Fees $200/mo
Year Built 2003
Annual Tax Amount $5,396
Tax Year 2024
Lot Dimensions 26X56
Property Sub-Type Townhouse-2 Story
Property Description
Location
State IL
County Will
Rooms
Basement Finished, Exterior Entry, Full, Walk-Out Access
Interior
Interior Features Vaulted Ceiling(s), Storage, Walk-In Closet(s)
Heating Natural Gas, Forced Air
Cooling Central Air
Flooring Laminate
Fireplaces Number 1
Fireplaces Type Gas Starter
Fireplace Y
Appliance Range, Microwave, Dishwasher, Refrigerator, Washer, Dryer, Disposal, Water Softener Owned, Humidifier
Laundry Washer Hookup, Gas Dryer Hookup
Exterior
Garage Spaces 2.0
View Y/N true
Roof Type Asphalt
Building
Lot Description Landscaped, Mature Trees, Backs to Trees/Woods
Foundation Concrete Perimeter
Sewer Public Sewer
Water Public
Structure Type Vinyl Siding,Brick
New Construction false
Schools
High Schools Lockport Township High School
School District 88A, 88A, 205
Others
Pets Allowed Cats OK, Dogs OK
HOA Fee Include Exterior Maintenance,Lawn Care,Snow Removal
Ownership Fee Simple w/ HO Assn.
Special Listing Condition None
Virtual Tour https://vimeo.com/1094797478
"My job is to find and attract mastery-based agents to the office, protect the culture, and make sure everyone is happy! "






