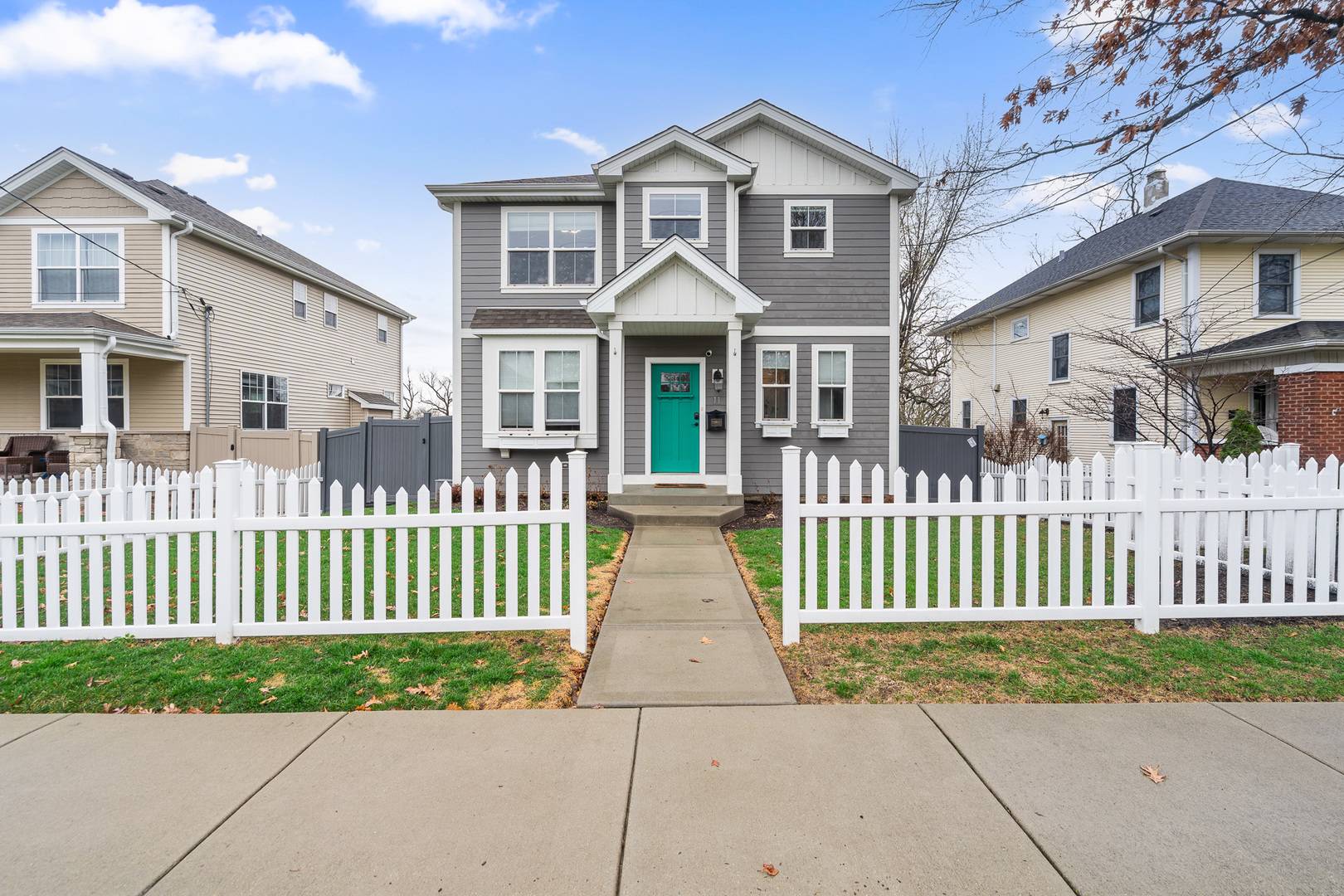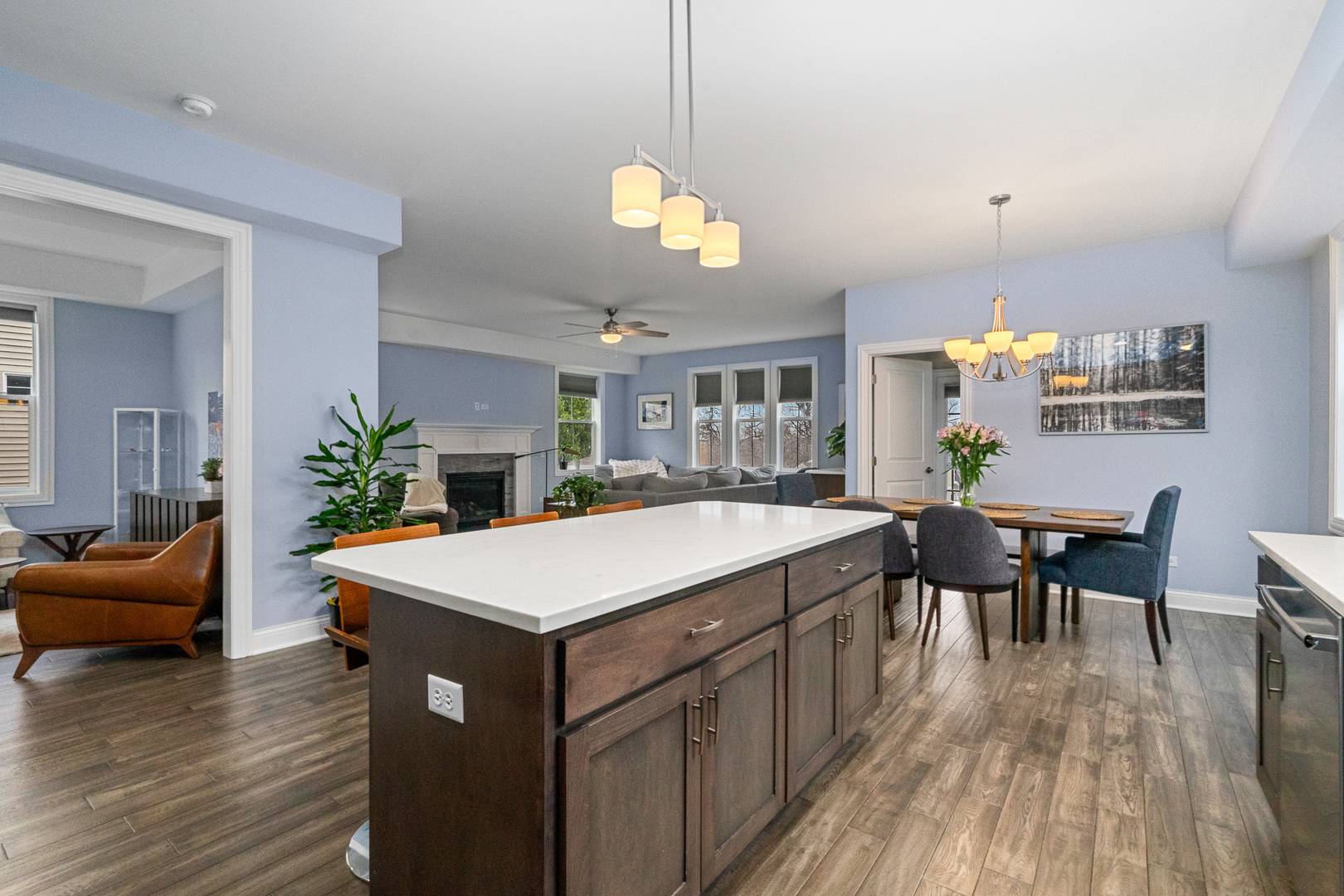4 Beds
2.5 Baths
2,680 SqFt
4 Beds
2.5 Baths
2,680 SqFt
Key Details
Property Type Single Family Home
Sub Type Detached Single
Listing Status Active
Purchase Type For Sale
Square Footage 2,680 sqft
Price per Sqft $223
MLS Listing ID 12318822
Bedrooms 4
Full Baths 2
Half Baths 1
Year Built 2017
Annual Tax Amount $12,053
Tax Year 2023
Lot Dimensions 50X139
Property Sub-Type Detached Single
Property Description
Location
State IL
County Cook
Rooms
Basement Unfinished, Bath/Stubbed, Full, Daylight
Interior
Interior Features Bar-Dry, Hardwood Floors, Second Floor Laundry, Walk-In Closet(s), Granite Counters
Heating Natural Gas, Forced Air
Cooling Central Air
Fireplaces Number 1
Fireplaces Type Gas Log, Gas Starter, Heatilator
Fireplace Y
Appliance Range, Microwave, Dishwasher, Refrigerator, Freezer, Washer, Dryer, Disposal, Stainless Steel Appliance(s), Humidifier
Laundry Sink
Exterior
Garage Spaces 2.0
View Y/N true
Roof Type Asphalt
Building
Story 2 Stories
Foundation Concrete Perimeter
Sewer Public Sewer
Water Public
New Construction false
Schools
High Schools Lemont Twp High School
School District 210, 210, 210
Others
HOA Fee Include None
Ownership Fee Simple
Special Listing Condition None
"My job is to find and attract mastery-based agents to the office, protect the culture, and make sure everyone is happy! "






