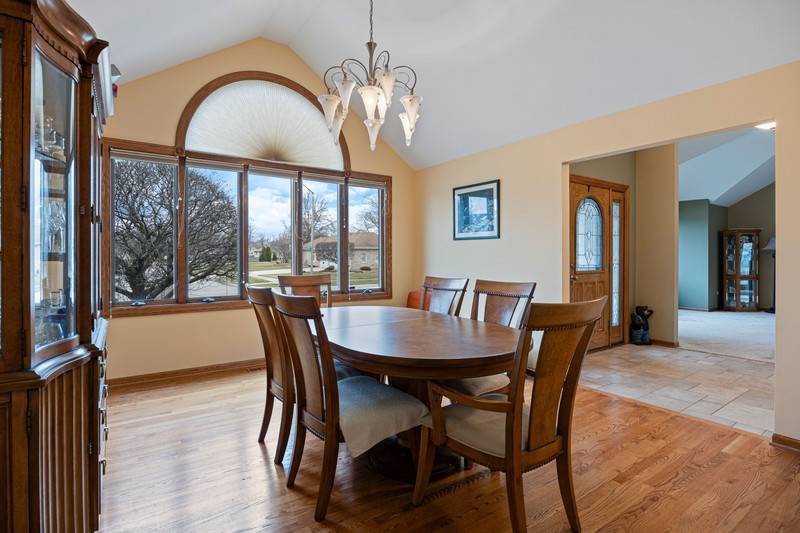GET MORE INFORMATION
$ 470,000
$ 499,999 6.0%
4 Beds
3.5 Baths
2,660 SqFt
$ 470,000
$ 499,999 6.0%
4 Beds
3.5 Baths
2,660 SqFt
Key Details
Sold Price $470,000
Property Type Single Family Home
Sub Type Detached Single
Listing Status Sold
Purchase Type For Sale
Square Footage 2,660 sqft
Price per Sqft $176
MLS Listing ID 12298682
Sold Date 04/18/25
Style Step Ranch
Bedrooms 4
Full Baths 3
Half Baths 1
Year Built 1994
Annual Tax Amount $11,086
Tax Year 2023
Lot Dimensions 90X135
Property Sub-Type Detached Single
Property Description
Location
State IL
County Will
Rooms
Basement Partially Finished, Partial
Interior
Heating Natural Gas
Cooling Central Air
Fireplaces Number 1
Fireplace Y
Exterior
Garage Spaces 2.0
View Y/N true
Building
Story 1.5 Story
Sewer Public Sewer
Water Lake Michigan
Structure Type Brick
New Construction false
Schools
School District 159, 159, 210
Others
HOA Fee Include None
Ownership Fee Simple
Special Listing Condition None
Bought with Eric Drozd • Realty ONE Group Ethos
"My job is to find and attract mastery-based agents to the office, protect the culture, and make sure everyone is happy! "






