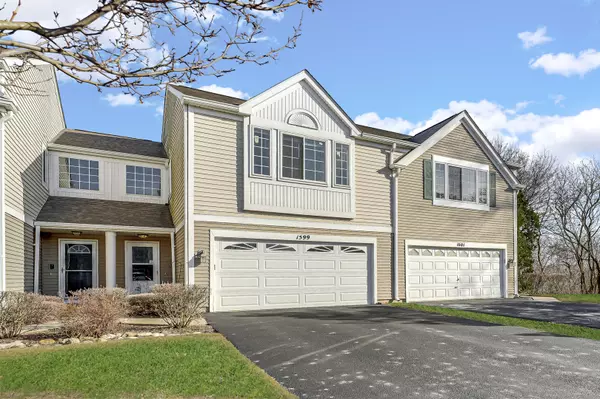3 Beds
2.5 Baths
1,400 SqFt
3 Beds
2.5 Baths
1,400 SqFt
OPEN HOUSE
Sat Mar 01, 12:00am - 3:00pm
Sun Mar 02, 1:00pm - 3:00pm
Key Details
Property Type Townhouse
Sub Type Townhouse-2 Story
Listing Status Active
Purchase Type For Sale
Square Footage 1,400 sqft
Price per Sqft $235
Subdivision Amber Grove
MLS Listing ID 12295419
Bedrooms 3
Full Baths 2
Half Baths 1
HOA Fees $293/mo
Year Built 1996
Annual Tax Amount $5,989
Tax Year 2023
Lot Dimensions 1000
Property Sub-Type Townhouse-2 Story
Property Description
Location
State IL
County Cook
Rooms
Basement None
Interior
Interior Features Wood Laminate Floors, Second Floor Laundry, Walk-In Closet(s), Granite Counters, Pantry
Heating Natural Gas, Forced Air
Cooling Central Air
Fireplace N
Laundry Gas Dryer Hookup, In Unit
Exterior
Exterior Feature Patio
Parking Features Attached
Garage Spaces 2.0
View Y/N true
Roof Type Asphalt
Building
Sewer Public Sewer
Water Lake Michigan
New Construction false
Schools
Middle Schools Kenyon Woods Middle School
High Schools South Elgin High School
School District 46, 46, 46
Others
Pets Allowed Cats OK, Dogs OK
HOA Fee Include Insurance,Lawn Care,Scavenger,Snow Removal
Ownership Fee Simple w/ HO Assn.
Special Listing Condition None
"My job is to find and attract mastery-based agents to the office, protect the culture, and make sure everyone is happy! "






