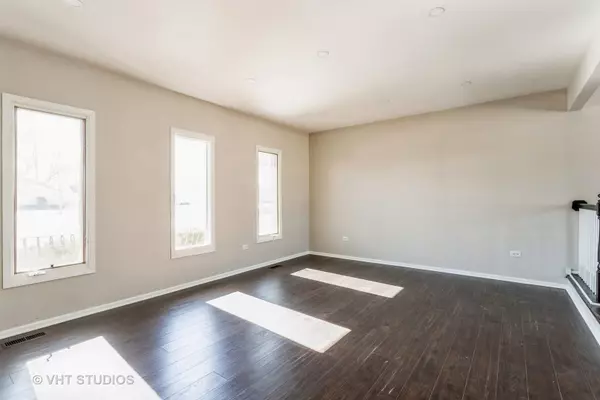4 Beds
3 Baths
2,305 SqFt
4 Beds
3 Baths
2,305 SqFt
Key Details
Property Type Single Family Home
Sub Type Detached Single
Listing Status Active
Purchase Type For Sale
Square Footage 2,305 sqft
Price per Sqft $203
Subdivision Derby Hills
MLS Listing ID 12280534
Style Tri-Level
Bedrooms 4
Full Baths 3
Year Built 1978
Annual Tax Amount $6,801
Tax Year 2023
Lot Size 0.270 Acres
Lot Dimensions 90X128X90X128
Property Sub-Type Detached Single
Property Description
Location
State IL
County Will
Rooms
Basement Partial
Interior
Interior Features Wood Laminate Floors, Some Carpeting, Separate Dining Room
Heating Natural Gas
Cooling Central Air
Fireplaces Number 1
Fireplaces Type Wood Burning, Gas Starter
Fireplace Y
Appliance Range, Microwave, Dishwasher, Refrigerator, Washer, Dryer, Stainless Steel Appliance(s), Gas Cooktop, Gas Oven
Exterior
Exterior Feature Patio
Parking Features Attached
Garage Spaces 2.0
View Y/N true
Roof Type Asphalt
Building
Lot Description Corner Lot
Story Multi-Level
Foundation Concrete Perimeter
Sewer Public Sewer
Water Public
New Construction false
Schools
High Schools Lockport Township High School
School District 33C, 33C, 205
Others
HOA Fee Include None
Ownership Fee Simple
Special Listing Condition Standard
Virtual Tour https://tours.vht.com/BWI/T434440109/nobranding
"My job is to find and attract mastery-based agents to the office, protect the culture, and make sure everyone is happy! "






