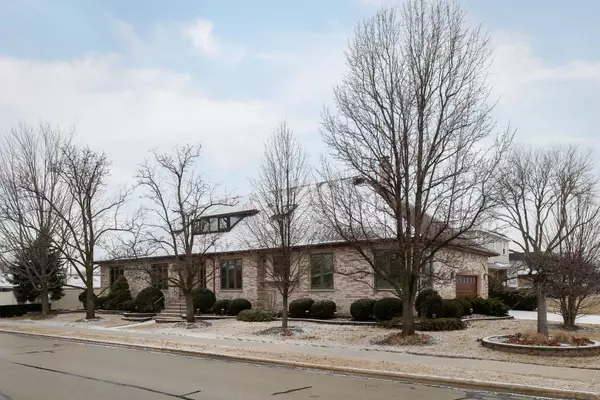4 Beds
4.5 Baths
5,357 SqFt
4 Beds
4.5 Baths
5,357 SqFt
OPEN HOUSE
Sun Feb 23, 11:00am - 1:00pm
Key Details
Property Type Single Family Home
Sub Type Detached Single
Listing Status Active
Purchase Type For Sale
Square Footage 5,357 sqft
Price per Sqft $149
MLS Listing ID 12291919
Bedrooms 4
Full Baths 4
Half Baths 1
Year Built 1987
Annual Tax Amount $11,941
Tax Year 2023
Lot Dimensions 3690
Property Sub-Type Detached Single
Property Description
Location
State IL
County Cook
Community Curbs, Sidewalks, Street Lights, Street Paved
Rooms
Basement Full
Interior
Interior Features Skylight(s), Sauna, Bar-Wet, Hardwood Floors, Heated Floors, First Floor Bedroom, First Floor Laundry, First Floor Full Bath, Built-in Features, Walk-In Closet(s), Bookcases, Separate Dining Room, Workshop Area (Interior)
Heating Steam, Baseboard
Cooling Central Air, Zoned
Fireplaces Number 1
Fireplaces Type Wood Burning, Gas Log, Gas Starter
Fireplace Y
Appliance Range, Microwave, Dishwasher, High End Refrigerator, Bar Fridge, Washer, Dryer, Disposal, Water Purifier, Other, Gas Cooktop, Gas Oven, Humidifier
Laundry In Unit
Exterior
Exterior Feature Other
Parking Features Attached
Garage Spaces 2.5
View Y/N true
Roof Type Asphalt
Building
Lot Description Corner Lot
Story 2 Stories
Foundation Concrete Perimeter
Sewer Public Sewer
Water Public
New Construction false
Schools
Elementary Schools Rosemont Elementary School
Middle Schools Rosemont Elementary School
School District 78, 78, 212
Others
HOA Fee Include None
Ownership Fee Simple
Special Listing Condition None
"My job is to find and attract mastery-based agents to the office, protect the culture, and make sure everyone is happy! "






